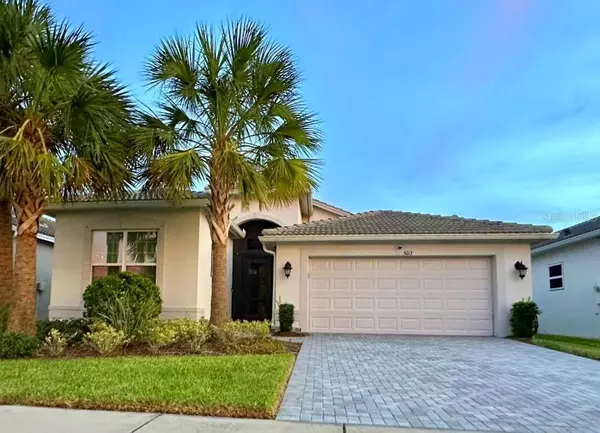5013 SEVILLA SHORES DR Wimauma, FL 33598
UPDATED:
11/23/2024 08:39 PM
Key Details
Property Type Single Family Home
Sub Type Single Family Residence
Listing Status Active
Purchase Type For Sale
Square Footage 2,074 sqft
Price per Sqft $308
Subdivision Valencia Del Sol
MLS Listing ID G5088664
Bedrooms 2
Full Baths 2
HOA Fees $1,581/qua
HOA Y/N Yes
Originating Board Stellar MLS
Year Built 2020
Annual Tax Amount $5,213
Lot Size 6,098 Sqft
Acres 0.14
Lot Dimensions 50x120
Property Description
Step into this inviting home through an impact-resistant glass front door, where the Great Room with coffered ceilings opens to an L-shaped Lanai and extended screen room, hot tub, and pool overlooking a serene lake. The Gourmet Kitchen features stainless steel appliances, quartz countertops, and soft-close cabinetry, while the dining options span from a formal Dining Room to a casual breakfast area.
Relax in the private Master Suite with expansive views, custom closets, and a frameless glass shower. Additional highlights include a versatile den/ 3rd bedroom, LED lighting, climate control with humidity settings, and a Carrier variable-speed air handler.
Outdoors, enjoy a custom pool with sun-shelf, automation, salt chlorination, and privacy blinds, all set on a beautiful paver deck within a screened enclosure. Upgrades include a tankless gas water heater, whole-house water softener, UV-light air filtration, custom garage epoxy flooring, and LG laundry and kitchen appliances. You need to come see this amazing property and feel the stress melt away. This home can be yours, and you will want it to be!
Location
State FL
County Hillsborough
Community Valencia Del Sol
Zoning PD
Interior
Interior Features Coffered Ceiling(s), Eat-in Kitchen, High Ceilings, Open Floorplan, Solid Surface Counters, Split Bedroom, Thermostat, Walk-In Closet(s)
Heating Exhaust Fan, Heat Pump, Natural Gas
Cooling Central Air, Humidity Control
Flooring Carpet, Ceramic Tile
Fireplace false
Appliance Convection Oven, Cooktop, Dishwasher, Disposal, Dryer, Gas Water Heater, Microwave, Range, Refrigerator, Washer
Laundry Laundry Room
Exterior
Exterior Feature Hurricane Shutters, Irrigation System, Rain Gutters
Parking Features Driveway, Garage Door Opener
Garage Spaces 2.0
Pool In Ground
Community Features Association Recreation - Owned, Deed Restrictions, Fitness Center, Irrigation-Reclaimed Water, No Truck/RV/Motorcycle Parking, Pool, Sidewalks, Special Community Restrictions, Tennis Courts
Utilities Available BB/HS Internet Available, Cable Available, Cable Connected, Electricity Connected, Fire Hydrant, Natural Gas Connected, Phone Available, Public, Water Available
Amenities Available Fence Restrictions, Fitness Center, Gated, Lobby Key Required, Maintenance, Spa/Hot Tub, Vehicle Restrictions
Waterfront Description Pond
View Y/N Yes
View Water
Roof Type Tile
Porch Rear Porch, Screened, Side Porch
Attached Garage true
Garage true
Private Pool Yes
Building
Lot Description In County, Sidewalk, Paved, Private
Entry Level One
Foundation Slab
Lot Size Range 0 to less than 1/4
Sewer Public Sewer
Water Public
Architectural Style Contemporary
Structure Type Block
New Construction false
Others
Pets Allowed Breed Restrictions
HOA Fee Include Guard - 24 Hour,Common Area Taxes,Maintenance Grounds,Management,Private Road,Recreational Facilities,Security
Senior Community Yes
Ownership Fee Simple
Monthly Total Fees $527
Acceptable Financing Cash, Conventional, VA Loan
Membership Fee Required Required
Listing Terms Cash, Conventional, VA Loan
Special Listing Condition None

GET MORE INFORMATION



