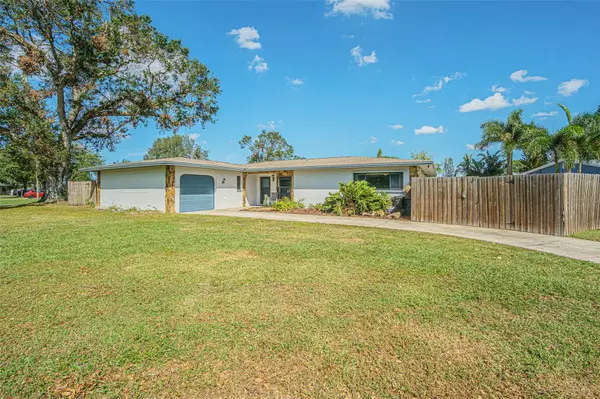8495 GERBERA AVE Seminole, FL 33777
UPDATED:
01/08/2025 12:20 AM
Key Details
Property Type Single Family Home
Sub Type Single Family Residence
Listing Status Active
Purchase Type For Sale
Square Footage 2,038 sqft
Price per Sqft $233
Subdivision Cross Bayou Estates
MLS Listing ID TB8315371
Bedrooms 3
Full Baths 2
Half Baths 1
HOA Y/N No
Originating Board Stellar MLS
Year Built 1958
Annual Tax Amount $6,257
Lot Size 0.400 Acres
Acres 0.4
Lot Dimensions 110x157
Property Description
Location
State FL
County Pinellas
Community Cross Bayou Estates
Zoning R-2
Rooms
Other Rooms Family Room, Formal Dining Room Separate, Formal Living Room Separate
Interior
Interior Features Built-in Features, Ceiling Fans(s), Dry Bar, Eat-in Kitchen, Open Floorplan, Primary Bedroom Main Floor, Solid Surface Counters, Solid Wood Cabinets, Walk-In Closet(s)
Heating Central, Electric
Cooling Central Air
Flooring Laminate, Tile
Fireplaces Type Family Room, Wood Burning
Furnishings Unfurnished
Fireplace true
Appliance Bar Fridge, Built-In Oven, Cooktop, Dishwasher, Dryer, Electric Water Heater, Microwave, Refrigerator, Washer
Laundry In Garage
Exterior
Exterior Feature Hurricane Shutters, Private Mailbox, Rain Barrel/Cistern(s), Rain Gutters, Sidewalk, Sliding Doors
Parking Features Bath In Garage, Driveway, Oversized
Garage Spaces 1.0
Fence Fenced, Vinyl, Wood
Pool In Ground, Outside Bath Access
Community Features Sidewalks
Utilities Available Cable Connected, Electricity Connected, Fiber Optics, Public, Sewer Connected, Street Lights, Water Connected
Roof Type Membrane,Shingle
Porch Covered, Enclosed, Front Porch, Rear Porch, Screened, Side Porch
Attached Garage true
Garage true
Private Pool Yes
Building
Lot Description Corner Lot, Landscaped, Level, Oversized Lot, Sidewalk, Paved
Entry Level One
Foundation Slab
Lot Size Range 1/4 to less than 1/2
Sewer Public Sewer
Water Public
Architectural Style Mid-Century Modern
Structure Type Block
New Construction false
Schools
Elementary Schools Bardmoor Elementary-Pn
Middle Schools Osceola Middle-Pn
High Schools Dixie Hollins High-Pn
Others
Pets Allowed Yes
Senior Community No
Ownership Fee Simple
Acceptable Financing Cash, Conventional, FHA, VA Loan
Listing Terms Cash, Conventional, FHA, VA Loan
Special Listing Condition None

GET MORE INFORMATION



