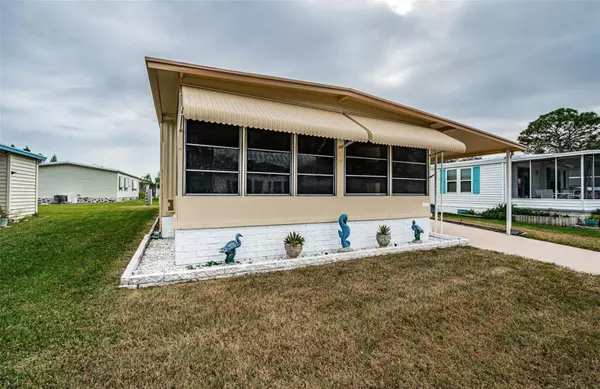39820 US HIGHWAY 19 N #43 Tarpon Springs, FL 34689
UPDATED:
12/30/2024 10:10 PM
Key Details
Property Type Manufactured Home
Sub Type Manufactured Home - Post 1977
Listing Status Pending
Purchase Type For Sale
Square Footage 816 sqft
Price per Sqft $159
Subdivision Stonehedge On The Hill M/H Park Co-Op Unrec
MLS Listing ID TB8317291
Bedrooms 2
Full Baths 2
Construction Status Inspections
HOA Fees $330/mo
HOA Y/N Yes
Originating Board Stellar MLS
Year Built 1978
Annual Tax Amount $1,165
Lot Size 38.660 Acres
Acres 38.66
Property Description
Location
State FL
County Pinellas
Community Stonehedge On The Hill M/H Park Co-Op Unrec
Direction N
Rooms
Other Rooms Florida Room
Interior
Interior Features Built-in Features, Ceiling Fans(s), Eat-in Kitchen, Thermostat, Walk-In Closet(s), Window Treatments
Heating Central, Wall Units / Window Unit
Cooling Central Air, Wall/Window Unit(s)
Flooring Carpet, Linoleum
Furnishings Furnished
Fireplace false
Appliance Dishwasher, Dryer, Electric Water Heater, Exhaust Fan, Microwave, Range, Refrigerator, Washer
Laundry Outside
Exterior
Exterior Feature Irrigation System, Lighting, Outdoor Grill, Private Mailbox, Sidewalk, Sprinkler Metered
Parking Features Covered, Driveway
Community Features Association Recreation - Owned, Buyer Approval Required, Clubhouse, Golf Carts OK, Handicap Modified, Pool, Sidewalks, Wheelchair Access
Utilities Available BB/HS Internet Available, Cable Available, Electricity Connected, Sewer Connected, Sprinkler Meter, Street Lights, Water Connected
Amenities Available Clubhouse, Handicap Modified, Maintenance, Other, Pool, Recreation Facilities, Shuffleboard Court, Wheelchair Access
Roof Type Membrane,Metal
Porch Covered, Porch, Rear Porch
Garage false
Private Pool No
Building
Lot Description Level, Near Public Transit, Sidewalk, Street Dead-End, Paved
Story 1
Entry Level One
Foundation Crawlspace
Lot Size Range 20 to less than 50
Sewer Public Sewer
Water Public
Structure Type Metal Frame
New Construction false
Construction Status Inspections
Others
Pets Allowed Breed Restrictions
HOA Fee Include Cable TV,Common Area Taxes,Pool,Escrow Reserves Fund,Insurance,Internet,Maintenance Grounds,Management,Private Road,Recreational Facilities,Sewer,Trash,Water
Senior Community Yes
Ownership Co-op
Monthly Total Fees $330
Acceptable Financing Cash
Membership Fee Required Required
Listing Terms Cash
Special Listing Condition None

GET MORE INFORMATION



