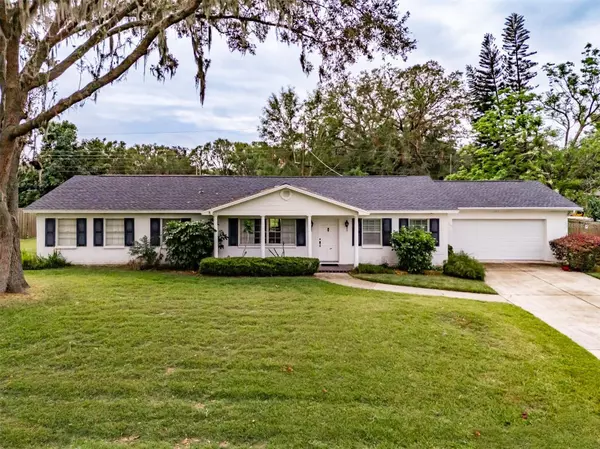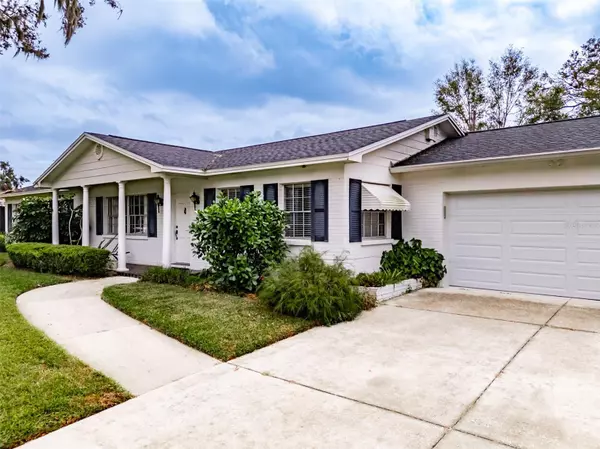2009 CAPRI RD Valrico, FL 33594
UPDATED:
01/10/2025 11:28 PM
Key Details
Property Type Single Family Home
Sub Type Single Family Residence
Listing Status Pending
Purchase Type For Sale
Square Footage 1,798 sqft
Price per Sqft $228
Subdivision Valrico Lake Estates
MLS Listing ID TB8322125
Bedrooms 3
Full Baths 2
Construction Status Appraisal,Financing,Inspections
HOA Y/N No
Originating Board Stellar MLS
Year Built 1966
Annual Tax Amount $1,966
Lot Size 0.380 Acres
Acres 0.38
Property Description
Step inside to discover a move-in ready interior featuring nearly new appliances, ensuring a seamless transition for the new homeowner. Recent upgrades include a brand-new roof, a new hot water heater, and a new AC system, providing peace of mind and energy efficiency.
The spacious layout boasts a bright and airy living area, ideal for both relaxation and entertaining. The well-appointed kitchen comes equipped with modern appliances, ample cabinetry, and a convenient breakfast nook. Each of the three bedrooms offers generous space and comfort, while the two pristine bathrooms one featuring contemporary fixtures and finishes.
Outside, the expansive lot provides endless possibilities for outdoor activities, gardening, or future expansions. The property's prime location in Valrico offers easy access to local amenities, schools, and parks, making it an ideal choice for families and individuals alike.
Don't miss the opportunity to own this exceptional home that combines modern updates with a peaceful setting. Schedule your private showing today and experience all that this Valrico gem has to offer.
Location
State FL
County Hillsborough
Community Valrico Lake Estates
Zoning RSC-4
Interior
Interior Features Ceiling Fans(s), Eat-in Kitchen, Primary Bedroom Main Floor, Window Treatments
Heating Central
Cooling Central Air
Flooring Carpet, Tile, Wood
Fireplace false
Appliance Dryer, Range, Refrigerator, Washer, Water Softener
Laundry Inside
Exterior
Exterior Feature Private Mailbox, Storage
Garage Spaces 2.0
Utilities Available Electricity Connected
Roof Type Shingle
Attached Garage true
Garage true
Private Pool No
Building
Lot Description In County, Landscaped, Street Dead-End, Paved
Entry Level One
Foundation Slab
Lot Size Range 1/4 to less than 1/2
Sewer Septic Tank
Water Well
Architectural Style Ranch
Structure Type Block
New Construction false
Construction Status Appraisal,Financing,Inspections
Others
Senior Community No
Ownership Fee Simple
Acceptable Financing Cash, Conventional, FHA, VA Loan
Listing Terms Cash, Conventional, FHA, VA Loan
Special Listing Condition None

GET MORE INFORMATION



