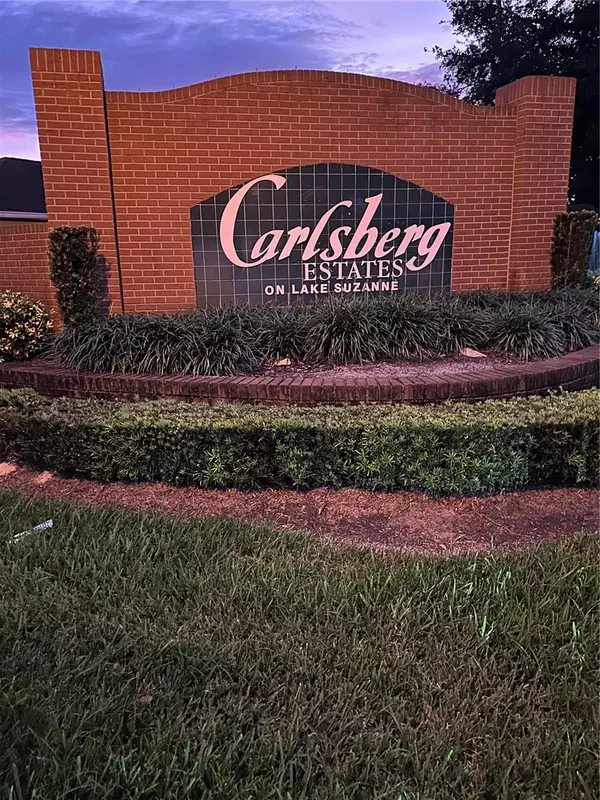4197 CANNES AVE Lake Wales, FL 33859
UPDATED:
01/23/2025 04:23 AM
Key Details
Property Type Single Family Home
Sub Type Single Family Residence
Listing Status Active
Purchase Type For Sale
Square Footage 1,380 sqft
Price per Sqft $199
Subdivision Chalet Estates
MLS Listing ID L4948914
Bedrooms 3
Full Baths 2
HOA Fees $160/mo
HOA Y/N Yes
Originating Board Stellar MLS
Year Built 2000
Annual Tax Amount $4,144
Lot Size 5,662 Sqft
Acres 0.13
Property Description
Discover comfortable living in this vibrant, amenity-rich community! This home boasts high ceilings, a cozy living room, and an eat-in kitchen with a gas stove and oven. The split floor plan includes a Jack and Jill bathroom which has tub and shower between the two bedrooms. Perfect for extra guest! The master bedroom boasts generous dimensions, a large walk in closet, allowing ample space for a king-sized bed, bedside tables, and additional seating, such as a cozy armchair or a bench at the foot of the bed. The master bathroom has the walk-in shower. Numerous windows invites natural light, while soft, neutral tones on the walls enhance the airy ambiance. Two built-in walk-in closet provide practical storage, and adds a touch of luxury. The bathroom is sleek and functional, with a modern, walk-in shower enclosed by clear glass panels to create a sense of openness. Enjoy peace of mind with a new roof (2022) and convenience with inside laundry. The kitchen which also has an eat in area and granite counter tops. Plenty of cabinetry to store your food and utensils. Relax in the screened lanai, perfect for cool evenings. Community perks include a heated pool, clubhouse, and activities, plus low HOA fees (currently $160 monthly) that cover lawn service and clubhouse amenities. HOA will increase in January 2025 to $200.00 monthly. Equipped with natural gas (water heater & stove) and an irrigation system for a lush lawn. Underground utilities.
This house is close to stores, Eagle Ridge Mall, services, restaurants and a hospital and with its inland location had no storm damage even when there were hurricanes in Florida this Fall. Central located to Haines City, Winter Haven and surrounding areas and only a few minutes to I4. Ready to make it yours? Call for a private showing today!
Location
State FL
County Polk
Community Chalet Estates
Interior
Interior Features Ceiling Fans(s), Eat-in Kitchen, Living Room/Dining Room Combo
Heating Central
Cooling Central Air
Flooring Laminate
Fireplace false
Appliance Dishwasher, Disposal, Dryer, Gas Water Heater, Range, Refrigerator, Washer
Laundry Inside, Laundry Room
Exterior
Exterior Feature Irrigation System, Sidewalk
Garage Spaces 2.0
Utilities Available Electricity Connected, Natural Gas Connected, Street Lights
Roof Type Shingle
Attached Garage true
Garage true
Private Pool No
Building
Entry Level One
Foundation Slab
Lot Size Range 0 to less than 1/4
Sewer Public Sewer
Water Public
Structure Type Block
New Construction false
Others
Pets Allowed Yes
Senior Community Yes
Ownership Fee Simple
Monthly Total Fees $160
Acceptable Financing Cash, Conventional, FHA, VA Loan
Membership Fee Required Required
Listing Terms Cash, Conventional, FHA, VA Loan
Num of Pet 2
Special Listing Condition None

GET MORE INFORMATION



