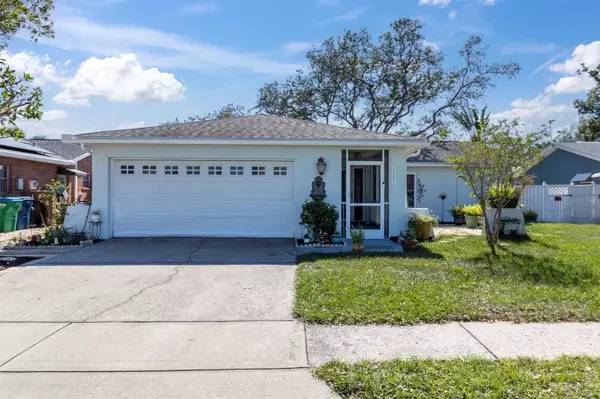11836 106TH CT Seminole, FL 33778
UPDATED:
12/14/2024 11:06 PM
Key Details
Property Type Single Family Home
Sub Type Single Family Residence
Listing Status Active
Purchase Type For Sale
Square Footage 1,242 sqft
Price per Sqft $361
Subdivision Orangewood Highlands 2Nd Add
MLS Listing ID TB8321967
Bedrooms 2
Full Baths 2
HOA Y/N No
Originating Board Stellar MLS
Year Built 1978
Annual Tax Amount $2,888
Lot Size 6,969 Sqft
Acres 0.16
Lot Dimensions 65x105
Property Description
Location
State FL
County Pinellas
Community Orangewood Highlands 2Nd Add
Interior
Interior Features Ceiling Fans(s), Crown Molding, Solid Wood Cabinets, Split Bedroom, Stone Counters, Thermostat, Walk-In Closet(s), Window Treatments
Heating Electric
Cooling Central Air
Flooring Ceramic Tile, Hardwood, Linoleum, Tile, Vinyl
Fireplace false
Appliance Cooktop, Dishwasher, Disposal, Dryer, Electric Water Heater, Microwave, Refrigerator, Washer
Laundry Inside
Exterior
Exterior Feature Lighting, Rain Gutters, Sidewalk
Garage Spaces 2.0
Fence Vinyl
Utilities Available Public, Street Lights
Roof Type Shingle
Porch Enclosed, Front Porch
Attached Garage true
Garage true
Private Pool No
Building
Story 1
Entry Level One
Foundation Slab
Lot Size Range 0 to less than 1/4
Sewer Public Sewer
Water Public
Architectural Style Ranch
Structure Type Block,Stucco
New Construction false
Schools
Elementary Schools Oakhurst Elementary-Pn
Middle Schools Seminole Middle-Pn
High Schools Seminole High-Pn
Others
Senior Community No
Ownership Fee Simple
Acceptable Financing Cash, Conventional
Listing Terms Cash, Conventional
Special Listing Condition None

GET MORE INFORMATION



