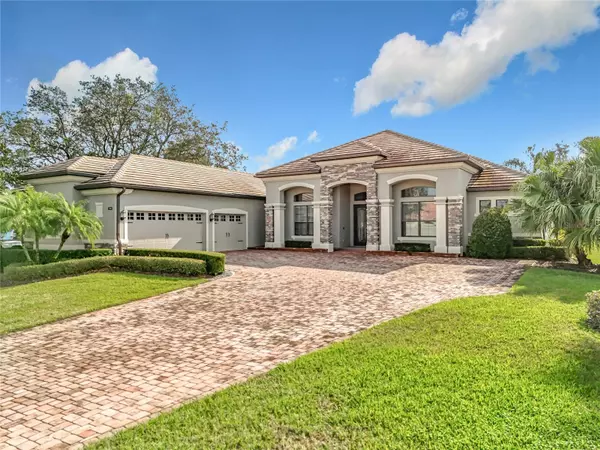32801 BERWICK GLEN CT Sorrento, FL 32776
UPDATED:
01/17/2025 10:28 PM
Key Details
Property Type Single Family Home
Sub Type Single Family Residence
Listing Status Active
Purchase Type For Sale
Square Footage 3,226 sqft
Price per Sqft $271
Subdivision Heathrow Country Estate
MLS Listing ID G5090829
Bedrooms 4
Full Baths 2
Half Baths 2
HOA Fees $500/qua
HOA Y/N Yes
Originating Board Stellar MLS
Year Built 2013
Annual Tax Amount $10,217
Lot Size 0.520 Acres
Acres 0.52
Lot Dimensions 193x125x176x68x59
Property Description
Inside, the open-concept floor plan seamlessly connects indoor and outdoor living spaces. Tray ceilings, crown molding, and transom windows add character, while wall-to-wall sliding glass doors frame breathtaking views of the screened lanai, pool, and golf course. The gourmet kitchen features granite countertops, a built-in convection oven, an oversized cooktop, and 42” Espresso cabinets, making it a chef's dream.
The primary suite offers a private retreat with French door access to the lanai, dual vanities, a soaking tub, and dual walk-in closets. Two additional bedrooms share a Jack-and-Jill bath, while a den/study and powder bath add functionality. The oversized three-car garage and laundry room provide ample storage and convenience.
The outdoor space is an entertainer's paradise, featuring a covered lanai, a screened pool with spa ledge, and a fenced backyard with mature landscaping for privacy and expansive golf course views.
RedTail's community amenities include an elegant clubhouse, fitness center, resort-style pool, tennis courts, and an 18-hole golf course. Conveniently located near Mount Dora, Lake Mary, and Orlando attractions, this home offers the perfect blend of luxury and location. NEW AC November 2024, NEW pool heater 2023
Experience timeless beauty and unparalleled comfort—schedule your private showing today!
Location
State FL
County Lake
Community Heathrow Country Estate
Zoning PUD
Rooms
Other Rooms Den/Library/Office, Formal Dining Room Separate, Great Room, Inside Utility
Interior
Interior Features Ceiling Fans(s), Eat-in Kitchen, Open Floorplan, Solid Surface Counters, Solid Wood Cabinets, Split Bedroom, Tray Ceiling(s), Walk-In Closet(s)
Heating Electric, Heat Pump
Cooling Central Air
Flooring Carpet, Tile
Fireplace false
Appliance Built-In Oven, Convection Oven, Cooktop, Disposal, Dryer, Electric Water Heater, Microwave, Refrigerator, Washer
Laundry Inside, Laundry Room
Exterior
Exterior Feature Irrigation System, Lighting, Rain Gutters, Sidewalk
Parking Features Garage Door Opener, Garage Faces Side, Oversized
Garage Spaces 3.0
Fence Fenced, Other
Pool Gunite, In Ground, Lighting, Outside Bath Access, Screen Enclosure
Community Features Clubhouse, Fitness Center, Golf Carts OK, Golf, Pool, Restaurant, Sidewalks, Tennis Courts
Utilities Available Cable Connected, Electricity Connected, Public, Street Lights, Underground Utilities, Water Connected
Amenities Available Clubhouse, Fitness Center, Gated, Golf Course, Tennis Court(s)
View Golf Course
Roof Type Tile
Porch Covered, Rear Porch, Screened
Attached Garage true
Garage true
Private Pool Yes
Building
Lot Description Cul-De-Sac, In County, Landscaped, Level, On Golf Course, Oversized Lot, Sidewalk, Paved
Story 1
Entry Level One
Foundation Slab
Lot Size Range 1/2 to less than 1
Sewer Public Sewer
Water Public
Architectural Style Ranch
Structure Type Block,Stone,Stucco
New Construction false
Others
Pets Allowed Yes
HOA Fee Include Guard - 24 Hour,Pool,Maintenance Grounds,Private Road,Recreational Facilities
Senior Community No
Ownership Fee Simple
Monthly Total Fees $252
Acceptable Financing Cash, Conventional, VA Loan
Membership Fee Required Required
Listing Terms Cash, Conventional, VA Loan
Special Listing Condition None

GET MORE INFORMATION



