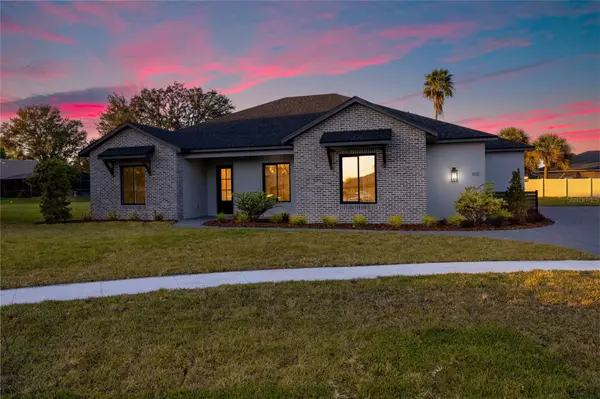500 WHITECAP COVE CT Debary, FL 32713
UPDATED:
01/05/2025 05:48 PM
Key Details
Property Type Single Family Home
Sub Type Single Family Residence
Listing Status Active
Purchase Type For Sale
Square Footage 2,170 sqft
Price per Sqft $264
Subdivision Landings At Summerhaven Unit 01
MLS Listing ID V4939859
Bedrooms 3
Full Baths 2
Half Baths 1
HOA Fees $150/ann
HOA Y/N Yes
Originating Board Stellar MLS
Year Built 2024
Annual Tax Amount $1,192
Lot Size 0.550 Acres
Acres 0.55
Property Description
The gourmet kitchen is a chef's dream, boasting quartz countertops, a large island, under-cabinet lighting, and a convenient butler's pantry. The open-concept living area, complete with tray ceilings, offers a perfect space for entertaining or relaxing with loved ones. The luxurious Master Suite serves as a private retreat, featuring patio access, his-and-hers wardrobes with built-in systems, and a spa-like bathroom with a built-in vanity, a separate toilet room, and premium finishes.
Outdoor spaces are equally impressive, with charming wood-paneled ceilings on the front and back porches, ideal for enjoying Florida's beautiful weather. The home also includes a finished laundry room, a spacious, side entry, 2+ car garage, and additional high-end touches.
Conveniently located near schools, parks, dining, and major highways, this home perfectly blends modern comfort with timeless design. Don't miss the opportunity to call this luxurious property Home.
Location
State FL
County Volusia
Community Landings At Summerhaven Unit 01
Zoning 01R4
Rooms
Other Rooms Inside Utility
Interior
Interior Features Built-in Features, Ceiling Fans(s), Crown Molding, High Ceilings, Living Room/Dining Room Combo, Open Floorplan, Solid Surface Counters, Solid Wood Cabinets, Thermostat, Tray Ceiling(s), Walk-In Closet(s)
Heating Central, Electric
Cooling Central Air
Flooring Laminate, Luxury Vinyl, Tile
Fireplace false
Appliance Dishwasher, Disposal, Electric Water Heater, Exhaust Fan, Range, Range Hood, Refrigerator
Laundry Electric Dryer Hookup, Inside, Laundry Room
Exterior
Exterior Feature Irrigation System, Private Mailbox, Sprinkler Metered
Garage Spaces 2.0
Utilities Available BB/HS Internet Available, Cable Available, Electricity Connected, Fire Hydrant, Sewer Connected, Sprinkler Meter, Street Lights, Underground Utilities, Water Connected
Roof Type Shingle
Porch Covered, Front Porch, Rear Porch
Attached Garage true
Garage true
Private Pool No
Building
Lot Description Cul-De-Sac, Oversized Lot
Entry Level One
Foundation Slab
Lot Size Range 1/2 to less than 1
Builder Name Orlando Construction & Design
Sewer Public Sewer
Water Public
Architectural Style Custom
Structure Type Block,Brick,Stucco
New Construction true
Schools
Elementary Schools Enterprise Elem
Middle Schools River Springs Middle School
High Schools University High School-Vol
Others
Pets Allowed Cats OK, Dogs OK
Senior Community No
Ownership Fee Simple
Monthly Total Fees $12
Acceptable Financing Cash, Conventional, FHA
Membership Fee Required Required
Listing Terms Cash, Conventional, FHA
Special Listing Condition None

GET MORE INFORMATION



