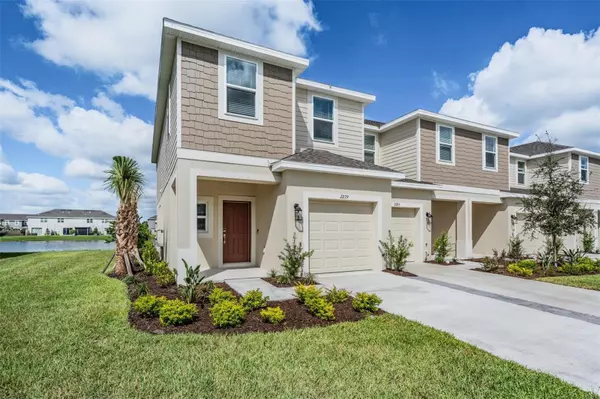2279 PARAVANE WAY Wesley Chapel, FL 33543
UPDATED:
01/16/2025 03:53 PM
Key Details
Property Type Townhouse
Sub Type Townhouse
Listing Status Active
Purchase Type For Sale
Square Footage 1,553 sqft
Price per Sqft $215
Subdivision River Landing
MLS Listing ID TB8338324
Bedrooms 3
Full Baths 2
Half Baths 1
HOA Fees $640/qua
HOA Y/N Yes
Originating Board Stellar MLS
Year Built 2024
Annual Tax Amount $1,070
Lot Size 3,049 Sqft
Acres 0.07
Property Description
bathroom home offers 1,533 SqFt of comfortable living space, complete with a 1-car garage. No backyard neighbors, beautiful water views. The
spacious kitchen boasts quartz countertops, stainless steel appliances, beautiful cabinets, and a large pantry, seamlessly flowing into the living
room/dining room combo, perfect for entertaining. The large rear patio provides ample outdoor living space. Upstairs, the generous-sized master
bedroom features a walk-in closet and the master bathroom with a double vanity. Down the hall, you'll find two additional bedrooms, a full bath,
and a convenient laundry area. Nestled within a master-plan community spread over approximately 700 acres along the new SR 56 extension,
River Landing combines small-town charm with easy access to the city. Easy access to SR 56, 301, and 275. Nearby retail shopping at Wiregrass
Mall and Tampa Premium Outlets, top-rated healthcare hospitals, variety of entertainment and dining options. Schedule your showing today.
Location
State FL
County Pasco
Community River Landing
Zoning RES
Rooms
Other Rooms Inside Utility, Loft
Interior
Interior Features Eat-in Kitchen, High Ceilings, Kitchen/Family Room Combo, Open Floorplan, PrimaryBedroom Upstairs, Solid Wood Cabinets, Split Bedroom, Stone Counters, Thermostat, Walk-In Closet(s), Window Treatments
Heating Central
Cooling Central Air
Flooring Carpet, Tile
Furnishings Unfurnished
Fireplace false
Appliance Dishwasher, Disposal, Dryer, Microwave, Range, Refrigerator, Washer
Laundry Inside, Laundry Closet, Upper Level
Exterior
Exterior Feature Irrigation System, Lighting, Sidewalk, Sliding Doors
Parking Features Garage Door Opener, Guest, Parking Pad
Garage Spaces 1.0
Fence Vinyl
Community Features Community Mailbox, Deed Restrictions, Dog Park, Park, Playground, Pool, Sidewalks
Utilities Available Cable Available, Electricity Connected, Phone Available, Sewer Connected, Street Lights, Water Connected
View Y/N Yes
View Water
Roof Type Shingle
Porch Rear Porch
Attached Garage true
Garage true
Private Pool No
Building
Lot Description Landscaped, Sidewalk, Paved
Entry Level Two
Foundation Slab
Lot Size Range 0 to less than 1/4
Builder Name Taylor Morrison
Sewer Public Sewer
Water Public
Architectural Style Contemporary
Structure Type Concrete,Stucco,Wood Frame
New Construction true
Schools
Elementary Schools Chester W Taylor Elemen-Po
Middle Schools Raymond B Stewart Middle-Po
High Schools Zephryhills High School-Po
Others
Pets Allowed Yes
HOA Fee Include Pool,Escrow Reserves Fund,Maintenance Grounds
Senior Community No
Ownership Fee Simple
Monthly Total Fees $213
Acceptable Financing Cash, Conventional, FHA, USDA Loan, VA Loan
Membership Fee Required Required
Listing Terms Cash, Conventional, FHA, USDA Loan, VA Loan
Special Listing Condition None

GET MORE INFORMATION



