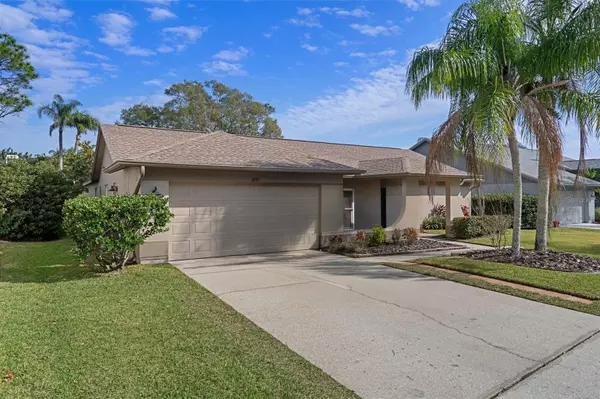3259 GLENRIDGE DR Palm Harbor, FL 34685
OPEN HOUSE
Sat Jan 18, 11:00am - 2:00pm
UPDATED:
01/17/2025 12:21 AM
Key Details
Property Type Single Family Home
Sub Type Single Family Residence
Listing Status Active
Purchase Type For Sale
Square Footage 1,894 sqft
Price per Sqft $332
Subdivision Glenridge
MLS Listing ID TB8338648
Bedrooms 4
Full Baths 3
HOA Fees $180/qua
HOA Y/N Yes
Originating Board Stellar MLS
Year Built 1988
Annual Tax Amount $9,098
Lot Size 9,147 Sqft
Acres 0.21
Lot Dimensions 88x104
Property Description
The completely remodeled kitchen is a chef's dream, featuring sleek shaker cabinets with soft-close cabinet doors and drawers, gleaming quartz countertops, and stainless-steel appliances.
Andersen Hurricane II windows and doors, paired with ArmorTech Hurricane V impact screens, provide peace of mind and energy efficiency.
Step outside to your private backyard oasis, screen enclosed lanai complete with a sparkling pool equipped with a Jandy TruClear saltwater chlorinator and a pool heater, both installed in 2021. New pool pump 2025. Enjoy serene pond views from the comfort of your patio and living areas, making it the perfect space for relaxation and entertaining.
Additional highlights include but not limited to a spacious two-car garage with an electric vehicle charger, work bench and lots of shelving; inside laundry room with a washer and dryer (2022); freshly painted exterior; wood burning fireplace in the family room; 4th bedroom and bath would function well as an in-law suite; closet organizers; new flat roof in 2023; great schools, and so much more.
This home is NOT in a flood zone. Glenridge, a gated community with close proximity to shopping, dining, and outdoor activities including the Pinellas Trail and a short distance to John Chesnut Park with boat launch for access to Lake Tarpon. Ridgemoor Master association has a playground, basketball, tennis courts and plenty of sidewalks for your outdoor enjoyment. You are a short distance from our beautiful beaches and access to Tampa and St. Pete airports. This home is a rare find in a prime location, meticulously maintained and lovingly cared for. If you are looking for your new turnkey home, schedule your private tour today!
Location
State FL
County Pinellas
Community Glenridge
Zoning RPD-2.5_1.0
Rooms
Other Rooms Formal Dining Room Separate, Formal Living Room Separate, Great Room, Inside Utility
Interior
Interior Features Ceiling Fans(s), High Ceilings, Open Floorplan, Solid Surface Counters, Solid Wood Cabinets, Split Bedroom, Vaulted Ceiling(s), Walk-In Closet(s), Window Treatments
Heating Central, Electric
Cooling Central Air
Flooring Luxury Vinyl, Tile
Fireplaces Type Wood Burning
Fireplace true
Appliance Dishwasher, Disposal, Dryer, Electric Water Heater, Microwave, Range, Refrigerator, Washer, Water Softener
Laundry Inside, Laundry Room
Exterior
Exterior Feature Irrigation System, Private Mailbox, Sidewalk
Parking Features Electric Vehicle Charging Station(s)
Garage Spaces 2.0
Pool Gunite, Heated, In Ground, Salt Water, Screen Enclosure
Community Features Deed Restrictions, Park, Playground, Sidewalks, Tennis Courts
Utilities Available Cable Connected, Electricity Connected, Public, Sewer Connected, Underground Utilities, Water Connected
Amenities Available Basketball Court, Gated, Playground, Tennis Court(s)
Waterfront Description Pond
View Y/N Yes
View Water
Roof Type Shingle
Attached Garage true
Garage true
Private Pool Yes
Building
Lot Description In County, Sidewalk, Paved
Story 1
Entry Level One
Foundation Slab
Lot Size Range 0 to less than 1/4
Sewer Public Sewer
Water Public
Architectural Style Ranch
Structure Type Block,Stucco
New Construction false
Schools
Elementary Schools Cypress Woods Elementary-Pn
Middle Schools Carwise Middle-Pn
High Schools East Lake High-Pn
Others
Pets Allowed Yes
HOA Fee Include Escrow Reserves Fund,Management,Private Road
Senior Community No
Ownership Fee Simple
Monthly Total Fees $130
Acceptable Financing Cash, Conventional
Membership Fee Required Required
Listing Terms Cash, Conventional
Special Listing Condition None

GET MORE INFORMATION



