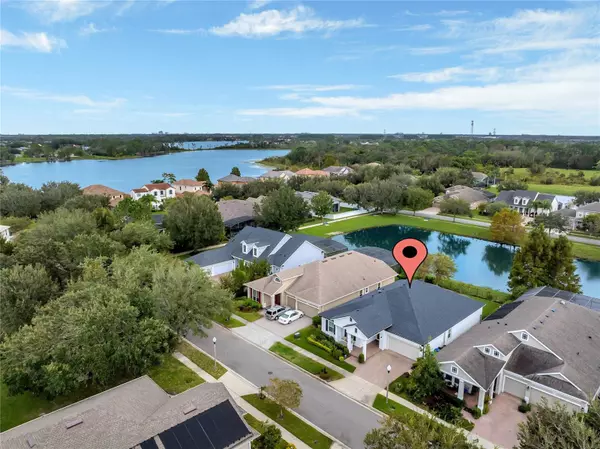13230 FOSSICK RD Windermere, FL 34786
UPDATED:
01/17/2025 03:52 PM
Key Details
Property Type Single Family Home
Sub Type Single Family Residence
Listing Status Active
Purchase Type For Sale
Square Footage 2,555 sqft
Price per Sqft $268
Subdivision Providence
MLS Listing ID O6272454
Bedrooms 4
Full Baths 2
HOA Fees $290/qua
HOA Y/N Yes
Originating Board Stellar MLS
Year Built 2003
Annual Tax Amount $7,384
Lot Size 7,405 Sqft
Acres 0.17
Property Description
The interior design features a spacious and open floor plan with high ceilings that create an inviting atmosphere perfect for both everyday living and entertaining. Two of the three bedrooms are generously sized , at 16' 11 and 16'x10', provideing ample space, while the massive family room serves as the ideal gathering spot. The elegant owner's suite offers a tranquil retreat with a custom walk-in closet and pond views. Step outside to the large covered lanai, where you can relax and take in the serene water views or marvel at Disney's fireworks in the evening.
This home also includes numerous additional upgrades, such as new double front entry doors, plantation shutters throughout, and a whole-house water filtration system. A transferable Massey termite bond adds peace of mind. The neighborhood features a community pool and park conveniently located just down the street. Within walking distance, you'll find Publix and an array of popular local restaurants, while some of Central Florida's top schools, including Windermere Elementary and Windermere High, are just a short drive away. Private education options, such as Windermere Preparatory and Foundation Academy, are also within minutes.
Perfectly blending luxury, location, and convenience, this meticulously renovated home offers a move-in-ready experience that's hard to match in the coveted 34786 zip code. All furniture is lightly used and negotiable, making it even easier to settle into your new home. Don't miss this exceptional opportunity to own a turnkey property with unparalleled features and finishes!
Location
State FL
County Orange
Community Providence
Zoning P-D
Rooms
Other Rooms Family Room, Formal Dining Room Separate, Inside Utility
Interior
Interior Features Ceiling Fans(s), Crown Molding, High Ceilings, Kitchen/Family Room Combo, Living Room/Dining Room Combo, Open Floorplan, Primary Bedroom Main Floor, Solid Surface Counters, Solid Wood Cabinets, Split Bedroom, Stone Counters, Thermostat, Tray Ceiling(s), Walk-In Closet(s)
Heating Central, Electric
Cooling Central Air
Flooring Vinyl
Fireplace false
Appliance Dishwasher, Dryer, Electric Water Heater, Microwave, Range, Water Filtration System
Laundry Inside
Exterior
Exterior Feature Irrigation System, Private Mailbox, Sidewalk, Sliding Doors
Parking Features Garage Door Opener
Garage Spaces 2.0
Fence Fenced
Community Features Association Recreation - Owned, Deed Restrictions, Dog Park, Park, Playground, Pool
Utilities Available BB/HS Internet Available, Cable Connected, Public, Sewer Connected, Street Lights, Underground Utilities, Water Connected
Amenities Available Park, Playground, Pool, Recreation Facilities
Waterfront Description Pond
View Y/N Yes
View Water
Roof Type Shingle
Porch Covered, Front Porch, Rear Porch, Screened
Attached Garage true
Garage true
Private Pool No
Building
Lot Description Sidewalk, Paved
Story 1
Entry Level One
Foundation Slab
Lot Size Range 0 to less than 1/4
Sewer Public Sewer
Water Public
Structure Type Block,Stucco
New Construction false
Schools
Elementary Schools Windermere Elem
Middle Schools Bridgewater Middle
High Schools Windermere High School
Others
Pets Allowed Yes
HOA Fee Include Recreational Facilities
Senior Community No
Ownership Fee Simple
Monthly Total Fees $96
Acceptable Financing Cash, Conventional, VA Loan
Membership Fee Required Required
Listing Terms Cash, Conventional, VA Loan
Special Listing Condition None

GET MORE INFORMATION



