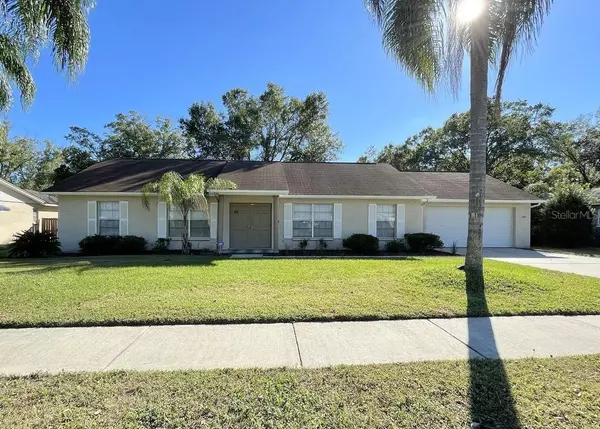14511 BRENTWOOD DR Tampa, FL 33618
UPDATED:
01/18/2025 12:48 AM
Key Details
Property Type Single Family Home
Sub Type Single Family Residence
Listing Status Active
Purchase Type For Rent
Square Footage 1,645 sqft
Subdivision Brentwood Sub
MLS Listing ID TB8340314
Bedrooms 4
Full Baths 2
HOA Y/N No
Originating Board Stellar MLS
Year Built 1975
Lot Size 9,583 Sqft
Acres 0.22
Property Description
The open-concept kitchen features granite countertops, a breakfast bar, and ample cabinet and counter space, complemented by a cozy dinette area. Conveniently connected to the living area, the garage offers additional storage and washer/dryer hookups.
Down the hallway, you'll find two guest bedrooms and a guest bathroom with a tub, while the master suite boasts its own private bathroom with a walk-in shower.
Sliding doors from the living room lead to a screened patio, perfect for relaxing while overlooking the large, shaded, and fenced backyard.
This home is designed with easy maintenance in mind, featuring vinyl wood and ceramic tile flooring throughout. Located in a prime Carrollwood neighborhood near schools, shopping, and restaurants. Lawn care is included.
Don't miss the chance to make this your home—call today to schedule a viewing!
If you decide to apply for one of our properties:
Screening includes credit/background check, income verification of 2.5 to 3 times the monthly rent and rental history verification.
APPLICANT CHARGES:
Application Fees: $75 each adult, 18 years of age and older (non-refundable).
$25 each pet application fee for pet verification (non-refundable).
Current vaccination records will be required.
ESA and service animals are FREE with verified documentation.
Lease Initiation Admin Fee: $150.00 after approval and upon signing.
Security Deposit: Equal to one month's rent.
Pet Fee if applicable (non-refundable).
Location
State FL
County Hillsborough
Community Brentwood Sub
Rooms
Other Rooms Den/Library/Office
Interior
Interior Features Ceiling Fans(s), Other, Walk-In Closet(s)
Heating Central
Cooling Central Air
Flooring Wood
Furnishings Unfurnished
Appliance Dryer, Ice Maker, Microwave, Range, Refrigerator, Washer
Laundry Inside
Exterior
Garage Spaces 2.0
Fence Fenced
Porch Patio, Screened
Attached Garage true
Garage true
Private Pool No
Building
Entry Level One
New Construction false
Others
Pets Allowed Cats OK, Dogs OK, Number Limit, Size Limit
Senior Community No
Pet Size Medium (36-60 Lbs.)
Membership Fee Required None
Num of Pet 2

GET MORE INFORMATION



