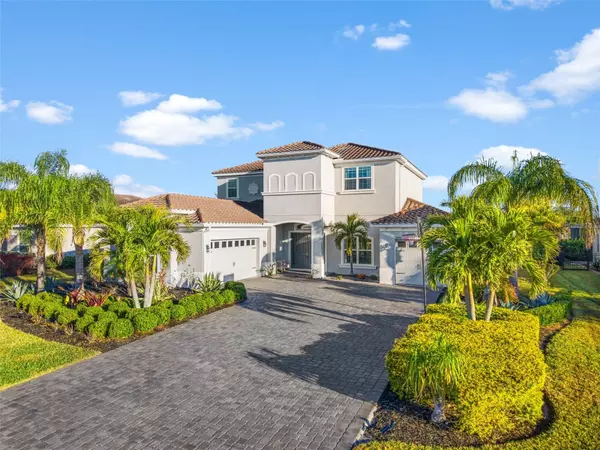7484 RIPETTA ST Sarasota, FL 34240
UPDATED:
02/01/2025 04:52 PM
Key Details
Property Type Single Family Home
Sub Type Single Family Residence
Listing Status Active
Purchase Type For Sale
Square Footage 4,017 sqft
Price per Sqft $385
Subdivision Vilano Ph 1
MLS Listing ID N6136903
Bedrooms 4
Full Baths 4
Half Baths 1
HOA Fees $240/mo
HOA Y/N Yes
Originating Board Stellar MLS
Year Built 2018
Annual Tax Amount $5,877
Lot Size 1.000 Acres
Acres 1.0
Property Description
From the moment you arrive, the beautifully landscaped grounds and majestic exterior create a lasting first impression. As you enter, you'll be welcomed by a light-filled interior. The open-concept design effortlessly connects the formal dining area, the expansive living room and the center of the home—the chef's kitchen. Featuring superb appliances, custom cabinets, a generous island and a spacious pantry, this kitchen masterpiece is ideal for culinary creations and entertaining.
The first-floor owner's suite is a private haven, boasting a dreamy en-suite bathroom, his-and-hers walk-in closets and direct access to the backyard retreat. The first-floor also has a separate office with excellent light flow through french doors that has an expansive view of the pool and yard. Upstairs, three additional bedrooms each with full bathroom access ensure privacy and comfort for residents and visitors. Additionally, a versatile bonus room with its own full bathroom offers endless possibilities to suit your lifestyle.
Step outside to a breathtaking outdoor sanctuary designed for relaxation and entertainment. The screened lanai features a heated saltwater pool and spa, surrounded by mature landscaping granting beautiful views and privacy. The expansive backyard is an ideal setting for enjoying outdoor dining in Florida's unbeatable weather.
This home has been designed to meet your every need whether you're hosting gatherings in the open living spaces, unwinding in the serene owner's suite, or enjoying the resort-style amenities of your own backyard. A separate laundry room with washer and dryer included, as well as a generous 3-car garage featuring practical shelving, constitute the cherry on top, completing the picture for even the most discerning homeowners.
Make this exceptional property your forever home today.
Location
State FL
County Sarasota
Community Vilano Ph 1
Zoning RE2
Rooms
Other Rooms Bonus Room, Breakfast Room Separate, Den/Library/Office, Formal Dining Room Separate, Great Room, Inside Utility, Loft
Interior
Interior Features Cathedral Ceiling(s), Ceiling Fans(s), Crown Molding, Eat-in Kitchen, High Ceilings, Kitchen/Family Room Combo, Living Room/Dining Room Combo, Primary Bedroom Main Floor, Solid Surface Counters, Tray Ceiling(s), Vaulted Ceiling(s), Walk-In Closet(s), Window Treatments
Heating Central
Cooling Central Air
Flooring Ceramic Tile, Hardwood
Fireplace false
Appliance Built-In Oven, Convection Oven, Dishwasher, Disposal, Dryer, Microwave, Range, Range Hood, Refrigerator, Washer
Laundry Inside, Laundry Room
Exterior
Exterior Feature Hurricane Shutters, Irrigation System, Lighting, Sidewalk, Sliding Doors
Parking Features Driveway, Garage Door Opener, Garage Faces Side, Split Garage
Garage Spaces 3.0
Pool Gunite, Heated, In Ground, Lighting, Salt Water, Screen Enclosure
Community Features Deed Restrictions, Golf Carts OK, Sidewalks
Utilities Available Electricity Connected
Amenities Available Gated
View Y/N Yes
View Water
Roof Type Tile
Porch Covered, Patio, Porch, Rear Porch
Attached Garage true
Garage true
Private Pool Yes
Building
Lot Description Oversized Lot, Sidewalk, Paved
Story 2
Entry Level Two
Foundation Slab
Lot Size Range 1 to less than 2
Sewer Public Sewer
Water Canal/Lake For Irrigation, Public
Structure Type Block,Stucco
New Construction false
Schools
Elementary Schools Tatum Ridge Elementary
Middle Schools Mcintosh Middle
High Schools Sarasota High
Others
Pets Allowed Breed Restrictions, Yes
HOA Fee Include Common Area Taxes,Escrow Reserves Fund,Fidelity Bond,Insurance,Maintenance Grounds,Management
Senior Community No
Ownership Fee Simple
Monthly Total Fees $240
Acceptable Financing Cash, Conventional, FHA, Other, VA Loan
Membership Fee Required Required
Listing Terms Cash, Conventional, FHA, Other, VA Loan
Num of Pet 2
Special Listing Condition None

GET MORE INFORMATION



