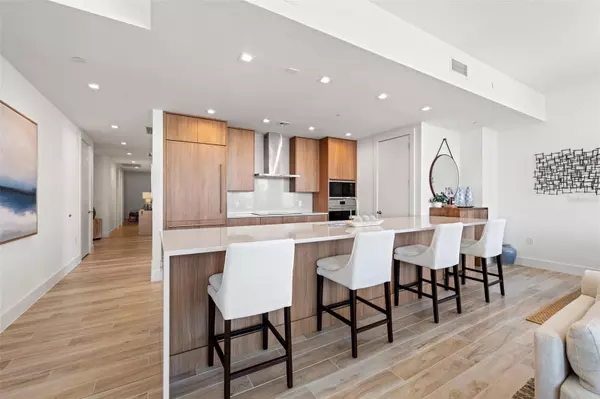5120 MARINA WAY #2205 Tampa, FL 33611
UPDATED:
02/01/2025 04:52 PM
Key Details
Property Type Condo
Sub Type Condominium
Listing Status Active
Purchase Type For Sale
Square Footage 2,098 sqft
Price per Sqft $714
Subdivision Marina Pointe
MLS Listing ID TB8340401
Bedrooms 3
Full Baths 3
Condo Fees $5,980
HOA Y/N No
Originating Board Stellar MLS
Year Built 2023
Annual Tax Amount $21,167
Property Description
Situated within a premier waterfront condo community, this fully furnished unit boasts breathtaking views and unparalleled access to Tampa's vibrant lifestyle. The property includes a coveted 40' boat slip, making it an ideal choice for boating enthusiasts. Residents will appreciate the convenience of a central location, with a community that offers easy access to local dining, shopping, and entertainment options.
The condo features a spacious and well-appointed interior, designed to maximize both functionality and aesthetic appeal. Each bedroom is generously sized, providing ample space for relaxation and privacy. There is an Office / Den in a split floorplan style that provides for a private space to conduct business in comfort. The three modern bathrooms are equipped with high-quality fixtures and finishes, ensuring a comfortable living experience.
This exclusive community offers resort-style amenities, including a full gym for fitness enthusiasts and a 24/7 concierge service that caters to your every need. The meticulously maintained grounds and common areas reflect the high standards of luxury living that this property embodies.
Living at Marina Pointe is a rare opportunity to own a slice of Tampa's waterfront paradise. With a premier location, upscale amenities, and sophisticated design, this residence offers effortless luxury and convenience. Simply bring your suitcase and toothbrush, it's completely move-in ready!
For more information or to schedule a private viewing, please contact us today, This remarkable residence is waiting to welcome you home!
Location
State FL
County Hillsborough
Community Marina Pointe
Zoning PD-A
Interior
Interior Features Ceiling Fans(s), Eat-in Kitchen, Living Room/Dining Room Combo, Open Floorplan, Stone Counters, Thermostat, Walk-In Closet(s), Window Treatments
Heating Central
Cooling Central Air
Flooring Ceramic Tile
Fireplace false
Appliance Built-In Oven, Convection Oven, Cooktop, Dishwasher, Disposal, Dryer, Electric Water Heater, Exhaust Fan, Microwave, Range, Range Hood, Refrigerator, Washer
Laundry Inside, Laundry Room
Exterior
Exterior Feature Balcony, Dog Run, Outdoor Grill, Outdoor Kitchen, Sauna, Sliding Doors, Storage
Parking Features Assigned, Boat, Guest, Off Street
Garage Spaces 2.0
Community Features Buyer Approval Required, Deed Restrictions, Dog Park, Fitness Center, Gated Community - No Guard, Pool, Sidewalks
Utilities Available Electricity Connected, Sewer Connected, Water Connected
Amenities Available Cable TV, Clubhouse, Elevator(s), Fitness Center, Gated, Lobby Key Required, Maintenance, Pool, Recreation Facilities, Spa/Hot Tub
Roof Type Membrane
Porch Patio
Attached Garage true
Garage true
Private Pool No
Building
Story 17
Entry Level One
Foundation Pillar/Post/Pier, Slab
Sewer Public Sewer
Water Public
Architectural Style Contemporary
Structure Type Concrete,Stucco
New Construction true
Schools
Elementary Schools Anderson-Hb
Middle Schools Madison-Hb
High Schools Robinson-Hb
Others
Pets Allowed Cats OK, Dogs OK, Number Limit
HOA Fee Include Guard - 24 Hour,Pool,Escrow Reserves Fund,Fidelity Bond,Maintenance Structure,Maintenance Grounds,Management,Pest Control,Recreational Facilities,Security,Trash
Senior Community No
Ownership Condominium
Monthly Total Fees $2, 891
Acceptable Financing Cash, Conventional
Membership Fee Required Required
Listing Terms Cash, Conventional
Num of Pet 3
Special Listing Condition None

GET MORE INFORMATION



