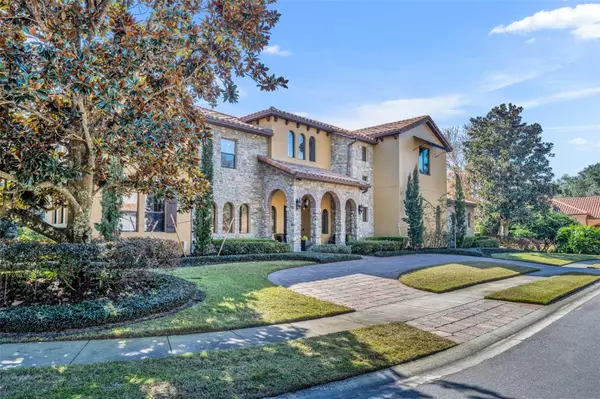2185 TALMAN COURT Winter Park, FL 32792
OPEN HOUSE
Sun Feb 02, 12:00pm - 2:00pm
UPDATED:
02/01/2025 04:52 PM
Key Details
Property Type Single Family Home
Sub Type Single Family Residence
Listing Status Active
Purchase Type For Sale
Square Footage 4,760 sqft
Price per Sqft $367
Subdivision Talman Mews
MLS Listing ID O6273066
Bedrooms 5
Full Baths 4
Half Baths 2
HOA Fees $1,200/ann
HOA Y/N Yes
Originating Board Stellar MLS
Year Built 2008
Annual Tax Amount $8,285
Lot Size 0.410 Acres
Acres 0.41
Lot Dimensions 113x50x81x160x61x62
Property Description
Spanning 4,760 square feet, this 5-bedroom, 4.2-bath home boasts expansive living spaces and timeless character. Nestled on a meticulously landscaped .41-acre corner lot, the outdoor oasis features a scenic brick-paver lanai, summer kitchen, sparkling saltwater pool with fountains, and a hot tub overlooking a serene pond.
Step inside through the charming front porch and grand foyer to discover a stunning great room with a chef's kitchen, complete with custom cabinetry, a large granite island, and a gas cooktop. The open layout seamlessly flows into the dining area and family room, highlighted by beamed ceilings, a custom gas fireplace, and a wall of glass showcasing the backyard retreat.
The grand primary suite features his-and-hers walk-in closets, a jetted tub, a separate shower, and dual vanities. The first floor also includes a formal living room, an additional bedroom suite, and a spacious laundry room.
Upstairs, the possibilities are endless! A versatile landing area is perfect for study time, leading to third en-suite bedroom and two guest bedrooms with jack & jill bath (all with walk-in closets), a second family room, a second laundry room, a game room, and even a dedicated artist's studio or craft room.
Additional highlights include a generator, outdoor shower, zoned AC, tankless water heaters, and a spacious three-car side-entry garage.
WELCOME HOME!
Location
State FL
County Seminole
Community Talman Mews
Zoning R-1AAA
Rooms
Other Rooms Bonus Room, Den/Library/Office, Family Room, Formal Living Room Separate, Great Room, Inside Utility, Loft, Media Room
Interior
Interior Features Built-in Features, Ceiling Fans(s), Central Vaccum, Eat-in Kitchen, High Ceilings, Kitchen/Family Room Combo, Living Room/Dining Room Combo, Primary Bedroom Main Floor, Split Bedroom, Stone Counters, Walk-In Closet(s), Window Treatments
Heating Central, Electric
Cooling Central Air, Zoned
Flooring Carpet, Ceramic Tile, Luxury Vinyl, Travertine, Wood
Fireplaces Type Family Room, Gas
Fireplace true
Appliance Built-In Oven, Convection Oven, Cooktop, Dishwasher, Dryer, Gas Water Heater, Kitchen Reverse Osmosis System, Microwave, Range Hood, Refrigerator, Tankless Water Heater, Washer, Water Filtration System
Laundry Electric Dryer Hookup, Inside, Laundry Closet, Laundry Room, Upper Level
Exterior
Exterior Feature Awning(s), French Doors, Irrigation System, Lighting, Outdoor Grill, Outdoor Kitchen, Outdoor Shower, Private Mailbox, Rain Gutters, Sidewalk
Parking Features Circular Driveway, Driveway, Garage Door Opener, Garage Faces Rear
Garage Spaces 3.0
Fence Other
Pool Gunite, In Ground, Lighting, Salt Water, Tile
Community Features Park
Utilities Available BB/HS Internet Available, Cable Available, Electricity Connected, Propane, Public, Water Connected
View Y/N Yes
View Water
Roof Type Tile
Porch Covered, Front Porch, Patio, Rear Porch
Attached Garage true
Garage true
Private Pool Yes
Building
Lot Description Corner Lot, Cul-De-Sac, In County, Landscaped, Street Dead-End, Paved, Private, Unincorporated
Entry Level Two
Foundation Slab
Lot Size Range 1/4 to less than 1/2
Sewer Septic Tank
Water Public
Architectural Style Mediterranean
Structure Type Block,Concrete,Stone,Stucco,Wood Frame
New Construction false
Schools
Elementary Schools Red Bug Elementary
Middle Schools Tuskawilla Middle
High Schools Lake Howell High
Others
Pets Allowed Yes
HOA Fee Include Private Road
Senior Community No
Ownership Fee Simple
Monthly Total Fees $100
Acceptable Financing Cash, Conventional
Membership Fee Required Required
Listing Terms Cash, Conventional
Special Listing Condition None

GET MORE INFORMATION



