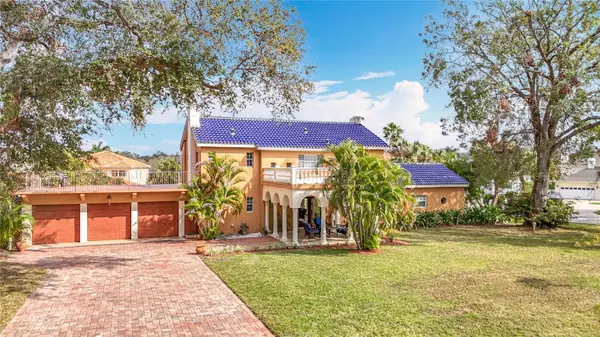4929 N RIVER SHORE DR #A Tampa, FL 33603
UPDATED:
02/23/2025 04:23 PM
Key Details
Property Type Single Family Home
Sub Type Single Family Residence
Listing Status Active
Purchase Type For Sale
Square Footage 2,840 sqft
Price per Sqft $879
Subdivision Lamont Sub
MLS Listing ID W7872426
Bedrooms 3
Full Baths 3
Half Baths 1
HOA Y/N No
Originating Board Stellar MLS
Year Built 1942
Annual Tax Amount $2,318
Lot Size 0.810 Acres
Acres 0.81
Lot Dimensions 160x141
Property Sub-Type Single Family Residence
Property Description
Experience the charm of the Mediterranean living with this exceptional Scenic property on Hillsborough River, just a short boat ride from all that downtown Tampa has to present. This stunning estate features new dual A/C systems (only 2 years old) and a lifetime glazed barrel tile roof, designed for durability and peace of mind. Sunlight pours through expansive windows, illuminating the home's warm, inviting interiors. A private mother-in-law suite offers a studio floor plan, 1 bath, kitchenette with full size refrigerator, and a cozy fireplace, perfect for family, a long-term rental, or a thriving Airbnb, with the bonus of past successful rental income. Outdoors, a well-water irrigation system keeps the lush landscaping vibrant without the worry of high-water bills. NO HOA and NO CDD, investors and homeowners alike will appreciate the freedom to customize and maximize the property's endless potential. Nestled in the desirable Seminole Heightswells wood area, you're just minutes by boat to Armature Works, the Riverwalk, and downtown Tampa's best dining and entertainment. Plus, a quick cruise takes you to Tampa Bay and beyond, making this property ideal for boating enthusiasts. Enjoy convenient access to shopping centers, Tampa International Airport, Hospitals, Raymond James Stadium, and the breathtaking Gulf Coast beaches. This isn't just a home, it's a lifestyle. Don't miss this rare opportunity to own a piece of riverfront paradise. Contact me today to schedule a private showing and see all the possibilities for yourself!
Location
State FL
County Hillsborough
Community Lamont Sub
Zoning PD
Rooms
Other Rooms Inside Utility, Interior In-Law Suite w/Private Entry, Storage Rooms
Interior
Interior Features Built-in Features, Cathedral Ceiling(s), Ceiling Fans(s), Dry Bar, Eat-in Kitchen, High Ceilings, Open Floorplan, Stone Counters, Thermostat, Walk-In Closet(s)
Heating Electric, Heat Pump
Cooling Central Air, Mini-Split Unit(s)
Flooring Ceramic Tile, Wood
Fireplaces Type Living Room, Wood Burning
Furnishings Unfurnished
Fireplace true
Appliance Built-In Oven, Cooktop, Dishwasher, Disposal, Microwave, Refrigerator
Laundry Inside
Exterior
Exterior Feature Balcony, Courtyard, Irrigation System, Lighting, Private Mailbox, Rain Gutters, Sidewalk
Parking Features Driveway, Golf Cart Parking, Guest, Open, Oversized
Garage Spaces 3.0
Fence Fenced
Utilities Available Cable Available, Electricity Available, Phone Available, Sewer Connected, Sprinkler Well, Water Available
View Y/N Yes
Water Access Yes
Water Access Desc River
View Water
Roof Type Tile
Porch Covered, Deck, Front Porch, Patio, Rear Porch
Attached Garage true
Garage true
Private Pool No
Building
Lot Description City Limits, Landscaped, Oversized Lot
Entry Level Two
Foundation Pillar/Post/Pier, Slab
Lot Size Range 1/2 to less than 1
Sewer Public Sewer
Water Public, Well
Architectural Style Mediterranean
Structure Type Block,Concrete,Stucco
New Construction false
Schools
Elementary Schools Mendenhall-Hb
Middle Schools Memorial-Hb
High Schools Hillsborough-Hb
Others
Pets Allowed Yes
Senior Community No
Ownership Fee Simple
Acceptable Financing Cash, Conventional, FHA
Listing Terms Cash, Conventional, FHA
Special Listing Condition None
Virtual Tour https://www.propertypanorama.com/instaview/stellar/W7872426

GET MORE INFORMATION



