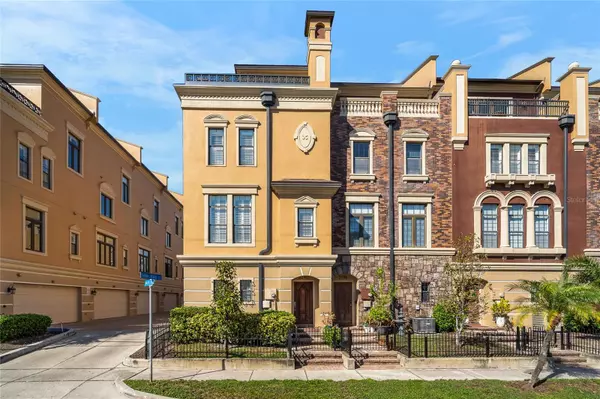2240 SOHO BAY CT Tampa, FL 33606
OPEN HOUSE
Sun Feb 23, 11:00am - 1:00pm
UPDATED:
02/22/2025 03:53 PM
Key Details
Property Type Townhouse
Sub Type Townhouse
Listing Status Active
Purchase Type For Sale
Square Footage 2,078 sqft
Price per Sqft $408
Subdivision Brownstones Of Soho
MLS Listing ID TB8352498
Bedrooms 3
Full Baths 3
Half Baths 1
Construction Status Completed
HOA Fees $590/mo
HOA Y/N Yes
Originating Board Stellar MLS
Year Built 2007
Annual Tax Amount $11,544
Lot Size 871 Sqft
Acres 0.02
Property Sub-Type Townhouse
Property Description
You can access your home through a wrought iron-style gated entry leading to a striking solid wood front door. The first floor features a versatile en-suite bedroom, ideal for a home office, fitness area, or private guest retreat. The two-car garage has a reinforced door, epoxy-sealed flooring, and even plantation shutters adorning the windows.
Ascend through the elegant staircase, complete with solid wood risers and custom finials, to the main living level. The open-concept living and dining area flows seamlessly from the well-appointed kitchen, which features granite countertops, 42-inch cabinetry, and stainless-steel appliances. A nearby laundry area and extra pantry storage add convenience.
The great room impresses with solid hardwood flooring, a bi-level ceiling, recessed lighting, and pre-wiring for an audio system, creating an inviting atmosphere for entertaining. On the third level, the primary suite awaits, complete with a luxurious en-suite bathroom featuring dual vanities, a separate water closet, and a walk-in shower. The expansive closet offers ample storage space, while plank wood-look tile flooring graces the upper levels. Completing this remarkable residence is the fourth-level loft, defined by full-glass doors with plantation shutters that open to the wrap-around balcony, creating an exceptional space for gatherings, with spectacular city views and abundant natural light flooding in.
Just steps away from popular dining spots like Daily Eats and Green Lemon and the charming boutiques and eateries of SoHo, you'll enjoy the best of urban living. A quick stroll takes you to Hyde Park Village for more shopping and dining options or Kate Jackson Park. Embrace an active lifestyle along the scenic 9-mile Bayshore Boulevard, perfect for walks, biking, or soaking in breathtaking waterfront views.
If you are searching for a luxurious brownstone that prioritizes style and livability, your search ends here!
Location
State FL
County Hillsborough
Community Brownstones Of Soho
Zoning CG
Interior
Interior Features Coffered Ceiling(s), Crown Molding, Living Room/Dining Room Combo, Open Floorplan, PrimaryBedroom Upstairs, Stone Counters, Thermostat
Heating Central
Cooling Central Air
Flooring Ceramic Tile, Epoxy, Tile, Wood
Fireplace false
Appliance Dishwasher, Disposal, Microwave, Range, Refrigerator
Laundry Inside, Laundry Room
Exterior
Exterior Feature French Doors, Lighting, Sidewalk
Parking Features Garage Faces Rear, Ground Level
Garage Spaces 2.0
Fence Fenced, Other
Community Features Deed Restrictions, No Truck/RV/Motorcycle Parking
Utilities Available BB/HS Internet Available, Electricity Connected, Public, Sewer Connected, Water Connected
View City
Roof Type Shingle
Porch Covered, Front Porch, Wrap Around
Attached Garage true
Garage true
Private Pool No
Building
Story 4
Entry Level Three Or More
Foundation Slab
Lot Size Range 0 to less than 1/4
Sewer Public Sewer
Water Public
Structure Type Stucco
New Construction false
Construction Status Completed
Schools
Elementary Schools Mitchell-Hb
Middle Schools Wilson-Hb
High Schools Plant-Hb
Others
Pets Allowed Yes
HOA Fee Include Escrow Reserves Fund,Maintenance Structure,Maintenance Grounds,Maintenance,Management,Sewer,Trash,Water
Senior Community No
Pet Size Large (61-100 Lbs.)
Ownership Fee Simple
Monthly Total Fees $590
Acceptable Financing Cash, Conventional, FHA, VA Loan
Membership Fee Required Required
Listing Terms Cash, Conventional, FHA, VA Loan
Num of Pet 2
Special Listing Condition None
Virtual Tour https://www.propertypanorama.com/instaview/stellar/TB8352498

GET MORE INFORMATION



