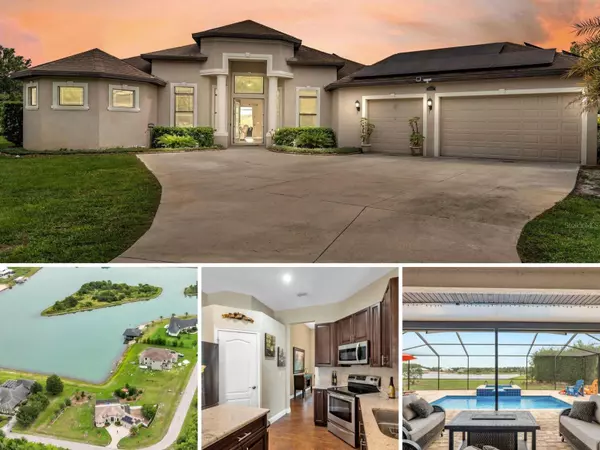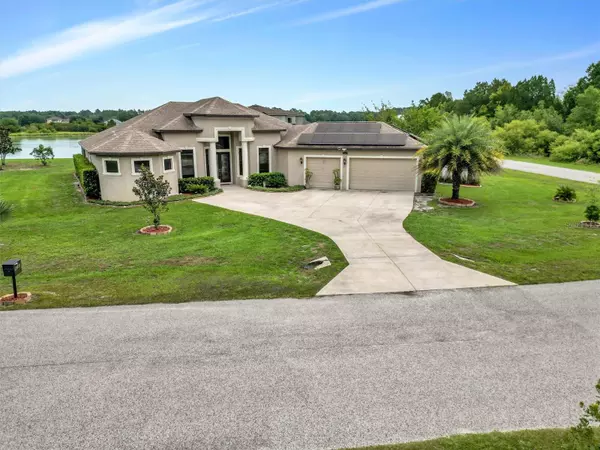For more information regarding the value of a property, please contact us for a free consultation.
23831 HIDEOUT TRL Land O Lakes, FL 34639
Want to know what your home might be worth? Contact us for a FREE valuation!

Our team is ready to help you sell your home for the highest possible price ASAP
Key Details
Sold Price $765,000
Property Type Single Family Home
Sub Type Single Family Residence
Listing Status Sold
Purchase Type For Sale
Square Footage 2,410 sqft
Price per Sqft $317
Subdivision Outlaw Ridge
MLS Listing ID U8202542
Sold Date 08/18/23
Bedrooms 4
Full Baths 3
HOA Fees $150/ann
HOA Y/N Yes
Originating Board Stellar MLS
Year Built 2017
Annual Tax Amount $5,040
Lot Size 2.160 Acres
Acres 2.16
Property Description
Under contract-accepting backup offers.One or more photo(s) has been virtually staged. Watch the virtual tour to experience the magic of this home! Look for the link and you'll find it! Own a coveted piece of this aqua-blue, spring-fed, ski-lakefront estate within an elite gated community of just 37 luxury lakefront residences. This gorgeous property boasts rare access to Outlaw Lake, an exclusive locale where playful water sports like jet skis and water skis are embraced.
Proudly positioned on a generous 2.16-acre lakefront parcel, this residence is graced by over 75t feet of private lakefront access With your own stretch of Outlaw Lake's pristine shores, you have the luxury to install a private dock, or even design a personal beach oasis, just steps away from your back door.
Walking through the front door, you're welcomed by a spacious living area. The warm wood-look plank tile flooring adds to the charm of this space, complemented by a 14-foot ceiling that invites natural light and adds to the sense of openness. This aesthetic seamlessly carries through the entire home, creating an understated elegance that resonates throughout.
At the heart of the home lies a tastefully designed kitchen, a culinary haven adorned with soft-close cabinets and stylish granite countertops. This warm and inviting space is sure to inspire countless family meals and intimate dinner parties alike.This waterfront gem offers inspiring lake views from almost every room, serving as constant reminders of your unique connection to nature.
Beyond the welcoming interiors lies your personal sanctuary, a lush lawn and garden, never exposed to pesticides or chemicals, with productive fruit trees. If having access to clean home grown produce matters to you, this property is perfect. Tucked into the beautiful landscaping is a cozy pergola with a s'mores ready fire pit facing the lake. The property also features a private concealed area perfect for accommodating chickens if you like fresh eggs each morning, or a great space for dogs of any size to be able to play outside in safety.
Luxury extends to the outdoor amenities, with a heated saltwater pool and an adjoining spa, which can be heated in less than 30 minutes - a delightful indulgence after a day of jet skiing or water skiing. Impressively, this rapid heating feature comes at virtually no cost, thanks to the energy-efficient solar panels adorning the roof. Generating over 4 million watts, these fully paid solar panels have drastically cut the average power bill down to just $3 per month.
The luxurious amenities are provided with a contribution to lightweight HOA of only $150 per month.
Conveniently located close to major highways SR 52, US 41, I75, and Suncoast Expressway, the estate perfectly balances tranquil living with the ease of commute. Top-tier schools including Pineview Elementary, Pineview Middle, and Land O Lakes High are nearby, offering quality education to the younger residents.
This residence, with its tranquil setting, luxury amenities, and abundant recreational opportunities, is your invitation to a coveted lifestyle. Don't miss the chance to make this rare lakefront estate your own personal slice of paradise in Outlaw Lake Estates.
Location
State FL
County Pasco
Community Outlaw Ridge
Zoning MPUD
Rooms
Other Rooms Inside Utility
Interior
Interior Features Ceiling Fans(s), Eat-in Kitchen, High Ceilings, Master Bedroom Main Floor, Open Floorplan, Solid Surface Counters, Solid Wood Cabinets, Split Bedroom, Thermostat, Tray Ceiling(s), Vaulted Ceiling(s), Walk-In Closet(s), Window Treatments
Heating Central, Electric, Solar
Cooling Central Air
Flooring Ceramic Tile
Furnishings Unfurnished
Fireplace false
Appliance Built-In Oven, Cooktop, Dishwasher, Disposal, Dryer, Exhaust Fan, Freezer, Microwave, Range, Refrigerator, Solar Hot Water, Water Purifier, Water Softener
Laundry Inside, Laundry Closet
Exterior
Exterior Feature Garden, Irrigation System
Parking Features Garage Door Opener, Ground Level
Garage Spaces 3.0
Fence Vinyl
Pool Deck, Fiber Optic Lighting, Heated, In Ground, Salt Water, Screen Enclosure, Solar Heat
Community Features Boat Ramp, Deed Restrictions, Fishing, Gated, Golf Carts OK, Horses Allowed, Lake, Water Access, Waterfront
Utilities Available Electricity Available, Electricity Connected, Fiber Optics, Solar, Sprinkler Meter, Sprinkler Well, Street Lights
Amenities Available Gated, Private Boat Ramp
Waterfront Description Lake
View Y/N 1
Water Access 1
Water Access Desc Lake
View Pool, Water
Roof Type Shingle
Porch Covered, Deck, Front Porch, Rear Porch
Attached Garage true
Garage true
Private Pool Yes
Building
Lot Description Corner Lot, Oversized Lot, Paved, Private
Story 1
Entry Level One
Foundation Slab
Lot Size Range 2 to less than 5
Builder Name Rotunda
Sewer Septic Tank
Water Well
Architectural Style Florida
Structure Type Block, Stucco
New Construction false
Schools
Elementary Schools Pine View Elementary-Po
Middle Schools Pine View Middle-Po
High Schools Land O' Lakes High-Po
Others
Pets Allowed Yes
HOA Fee Include Private Road
Senior Community No
Ownership Fee Simple
Monthly Total Fees $150
Acceptable Financing Cash, Conventional, FHA
Membership Fee Required Required
Listing Terms Cash, Conventional, FHA
Special Listing Condition None
Read Less

© 2025 My Florida Regional MLS DBA Stellar MLS. All Rights Reserved.
Bought with PEOPLE'S CHOICE REALTY SVC LLC
GET MORE INFORMATION



