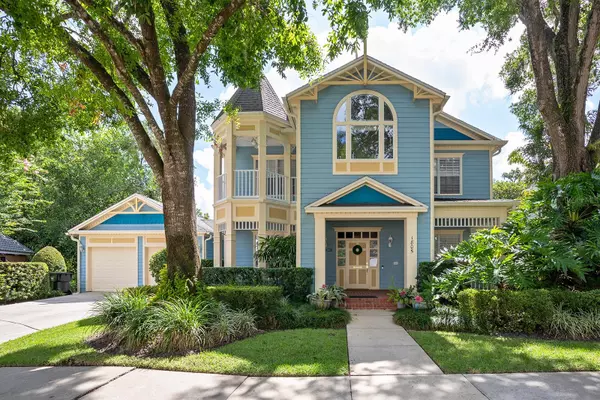For more information regarding the value of a property, please contact us for a free consultation.
1805 KALURNA CT Orlando, FL 32806
Want to know what your home might be worth? Contact us for a FREE valuation!

Our team is ready to help you sell your home for the highest possible price ASAP
Key Details
Sold Price $850,000
Property Type Single Family Home
Sub Type Single Family Residence
Listing Status Sold
Purchase Type For Sale
Square Footage 2,903 sqft
Price per Sqft $292
Subdivision Kalurna Kottages
MLS Listing ID O6123837
Sold Date 09/05/23
Bedrooms 4
Full Baths 3
HOA Fees $54/ann
HOA Y/N Yes
Originating Board Stellar MLS
Year Built 1989
Annual Tax Amount $5,161
Lot Size 7,405 Sqft
Acres 0.17
Property Description
Downtown Orlando at it's finest! This Exceptional custom pool home is conveniently located in the oak canopied street in Kalurna Cottages subdivision of Delany Park. This dream home is around the corner from Orland Health, Winnie Palmer hospital and within minutes of the heart of downtown Orlando, and the sough out Thornton Park area. You will have easy access to I-4 and 408. Home features 4 bed, 3 full baths, a downstairs den/office, plus an upstairs bonus room. The downstairs living has a combination of beautiful oak hardwood floors, ceramic tile and remodeled kitchen with new stainless steel appliances(Aug/2022) and a remodeled bathroom. The upstairs flooring was redone in 2022 with waterproof high end laminate planks. Interior paint done in 2022. Outside you will find several 1st level covered porches along with an upstairs balcony perfect for sipping your morning coffee, relax and unwind enjoying the sights and sounds of the mature outside vegetation, which allows for easy maintenance and privacy. The large double-door garage has plenty of room for vehicles and storage. The heated/jetted plunge pool is perfect for a soak anytime of the year. AC units are the newer higher efficiency models. Come tour this hidden gem today!
Location
State FL
County Orange
Community Kalurna Kottages
Zoning R-1/T
Rooms
Other Rooms Bonus Room, Den/Library/Office
Interior
Interior Features Ceiling Fans(s), Eat-in Kitchen, Master Bedroom Upstairs
Heating Central, Electric
Cooling Central Air
Flooring Carpet, Laminate, Tile, Wood
Fireplace true
Appliance Dishwasher, Disposal, Dryer, Microwave, Range, Refrigerator, Washer
Laundry Laundry Room, Upper Level
Exterior
Exterior Feature Balcony, Irrigation System, Private Mailbox, Sidewalk, Sliding Doors
Garage Spaces 2.0
Pool Heated, In Ground
Utilities Available Cable Available, Electricity Available, Sprinkler Meter, Water Available
Roof Type Shingle
Attached Garage true
Garage true
Private Pool Yes
Building
Story 2
Entry Level Two
Foundation Slab
Lot Size Range 0 to less than 1/4
Sewer Public Sewer
Water None
Structure Type Cement Siding, Wood Siding
New Construction false
Others
Pets Allowed Yes
Senior Community No
Ownership Fee Simple
Monthly Total Fees $54
Acceptable Financing Cash, Conventional
Membership Fee Required Required
Listing Terms Cash, Conventional
Special Listing Condition None
Read Less

© 2025 My Florida Regional MLS DBA Stellar MLS. All Rights Reserved.
Bought with NEXTHOME NEIGHBORHOOD REALTY
GET MORE INFORMATION



