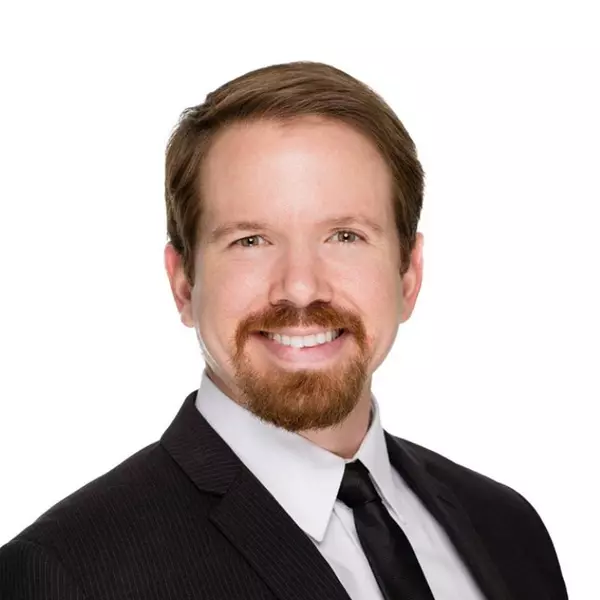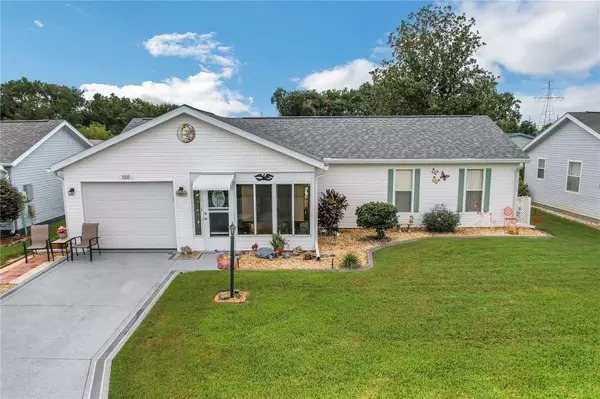For more information regarding the value of a property, please contact us for a free consultation.
150 WILLOW BROOK DR Leesburg, FL 34748
Want to know what your home might be worth? Contact us for a FREE valuation!

Our team is ready to help you sell your home for the highest possible price ASAP
Key Details
Sold Price $199,900
Property Type Single Family Home
Sub Type Single Family Residence
Listing Status Sold
Purchase Type For Sale
Square Footage 984 sqft
Price per Sqft $203
Subdivision Pennbrooke
MLS Listing ID G5072934
Sold Date 09/28/23
Bedrooms 2
Full Baths 2
Construction Status Inspections
HOA Fees $234/mo
HOA Y/N Yes
Originating Board Stellar MLS
Year Built 1991
Annual Tax Amount $1,152
Lot Size 4,791 Sqft
Acres 0.11
Property Description
Quaint Home in the Beautiful Community of Pennbrooke Fairways has 2 bedrooms, 2 baths, 1 car garage plus an attached golf cart shed! This gem boasts gorgeous wide plank laminate flooring inside the home, vaulted ceilings and ceiling fans. The kitchen includes a new refrigerator, stove, sink, faucet and garbage disposal. The master suite has a beautiful barn door leading to the newly renovated en-suite featuring soft close cabinetry, quartz countertop, glass enclosed walk in shower and new commode. There is an enclosed lanai in front of the home, a block patio in the back yard and a large laundry/utility room (11X11) with upper and lower cabinets for extra storage and the counter top for folding. The roof was replaced in 2020, Hvac 2012 and water heater 2012. Pennbrooke Fairways is a 55+ Community with a 24/7 security gate just minutes from The Villages and The Brownwood Square with shopping, dining and nightly entertainment. Pennbrooke has 3 golf courses, an on-site restaurant, a pro shop, 2 recreation centers, 2 pools with hot tubs, shuffleboard, pickle ball, tennis, clubs and so much more. Call today for a private showing!
Location
State FL
County Lake
Community Pennbrooke
Zoning PUD
Rooms
Other Rooms Inside Utility
Interior
Interior Features Ceiling Fans(s), High Ceilings, Living Room/Dining Room Combo, Open Floorplan
Heating Central, Electric
Cooling Central Air
Flooring Laminate
Furnishings Unfurnished
Fireplace false
Appliance Dishwasher, Dryer, Microwave, Range, Refrigerator, Washer
Laundry Inside, Laundry Room
Exterior
Exterior Feature Irrigation System
Parking Features Garage Door Opener, Golf Cart Garage
Garage Spaces 1.0
Utilities Available Electricity Connected
Roof Type Shingle
Porch Patio
Attached Garage true
Garage true
Private Pool No
Building
Lot Description In County, Paved
Story 1
Entry Level One
Foundation Slab
Lot Size Range 0 to less than 1/4
Sewer Public Sewer
Water Public
Structure Type Vinyl Siding, Wood Frame
New Construction false
Construction Status Inspections
Others
Pets Allowed Breed Restrictions, Yes
Senior Community Yes
Ownership Fee Simple
Monthly Total Fees $234
Acceptable Financing Cash, Conventional, VA Loan
Membership Fee Required Required
Listing Terms Cash, Conventional, VA Loan
Num of Pet 2
Special Listing Condition None
Read Less

© 2025 My Florida Regional MLS DBA Stellar MLS. All Rights Reserved.
Bought with ERA GRIZZARD REAL ESTATE
GET MORE INFORMATION



