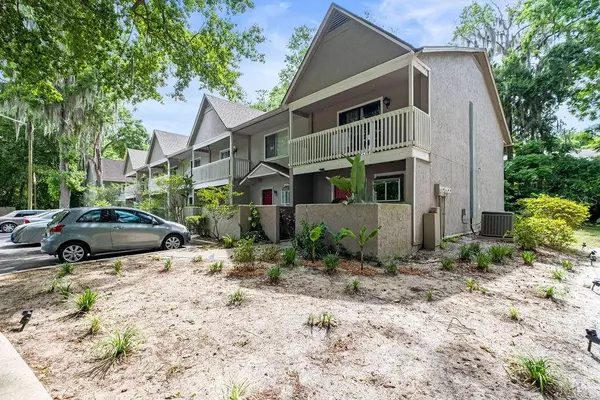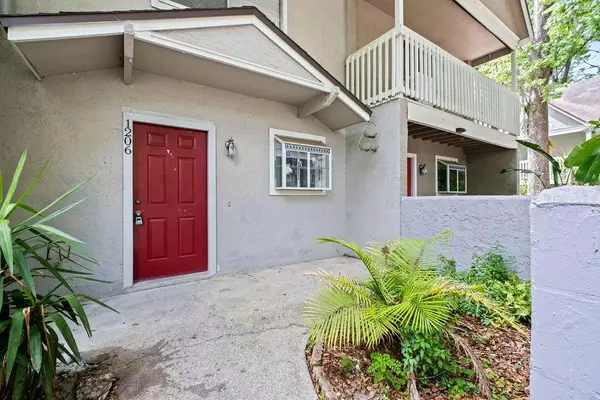For more information regarding the value of a property, please contact us for a free consultation.
4411 SW 34TH ST #1206 Gainesville, FL 32608
Want to know what your home might be worth? Contact us for a FREE valuation!

Our team is ready to help you sell your home for the highest possible price ASAP
Key Details
Sold Price $178,800
Property Type Condo
Sub Type Condominium
Listing Status Sold
Purchase Type For Sale
Square Footage 1,247 sqft
Price per Sqft $143
Subdivision Pickwick Circle
MLS Listing ID T3521941
Sold Date 05/21/24
Bedrooms 2
Full Baths 2
Half Baths 1
Construction Status Other Contract Contingencies
HOA Fees $463/mo
HOA Y/N Yes
Originating Board Stellar MLS
Year Built 1986
Annual Tax Amount $2,509
Lot Size 0.980 Acres
Acres 0.98
Property Description
Nestled within the serene and private Pickwick Circle, a quaint community of just 15 units, lies the stunning townhome-style condo at 4411 SW 34th St #1206, Gainesville, FL. This move-in ready gem offers a harmonious blend of charm and modern living, ensuring an ideal residence for those seeking tranquility close to urban conveniences.
As you approach, a charming courtyard entrance welcomes you, presenting a perfect canvas for your envisioned private garden. Stepping inside, you're greeted by a freshly painted interior that sets a bright and inviting tone throughout. The heart of this home is undoubtedly the brand new kitchen, equipped with pristine white-shaker cabinets, sleek white quartz countertops, and a stylish subway tile backsplash, complemented by new hardware. The space flows effortlessly into the dining area and spacious living room, which opens to a private lanai overlooking lush natural scenery, perfect for peaceful mornings or relaxing evenings.
The functionality of this home is enhanced with a newly installed half bathroom on the first level, featuring consistent white shaker cabinets and quartz surfaces, adding a touch of elegance. Ascend to the second level where comfort meets style in two spacious bedrooms, each boasting newly updated ensuite bathrooms with striking navy blue shaker cabinets, white quartz countertops, and chic gold mirrors and hardware. The convenience extends with an upstairs laundry room, equipped with a washer and dryer, ensuring household tasks are easily managed.
Living at Pickwick Circle means enjoying additional peace and quiet with no neighbors above or below, a rare find in condo living. The community's location combines privacy with accessibility—it's an easy stroll to the RTD University bus line and less than a 10-minute drive from key Gainesville destinations including Celebration Pointe, Butler Plaza, Shands Hospital, and the University of Florida. Whether you're a university staff member, a medical professional, or a student, this location ensures you're never far from work or play.
Moreover, the condo is a stone's throw from essential amenities and leisure spots, with three Publix supermarkets within a 1.5-mile radius and easy access to a wealth of restaurants and shops. For sports enthusiasts, Ben Hill Griffin Stadium is merely three miles away, making game days effortlessly enjoyable.
Noteworthy updates include a 2024 HVAC system, a 2023 water heater, and a 2023 roof, all contributing to the low-maintenance appeal of this home. The HOA covers garbage and water, adding an extra layer of convenience to your lifestyle.
With one assigned parking space right in front of the unit and all these features, 4411 SW 34th St #1206 offers an unparalleled living experience in Gainesville—your own slice of paradise, impeccably designed for comfort, convenience, and style.
Location
State FL
County Alachua
Community Pickwick Circle
Zoning PD
Interior
Interior Features Ceiling Fans(s), Open Floorplan
Heating Central
Cooling Central Air
Flooring Hardwood
Fireplace false
Appliance Dishwasher, Dryer, Range, Refrigerator, Washer
Laundry Inside
Exterior
Exterior Feature Sidewalk
Community Features Sidewalks
Utilities Available BB/HS Internet Available, Cable Available
Roof Type Shingle
Garage false
Private Pool No
Building
Story 2
Entry Level Two
Foundation Slab
Sewer Public Sewer
Water Public
Structure Type Block
New Construction false
Construction Status Other Contract Contingencies
Others
Pets Allowed Yes
HOA Fee Include Maintenance Structure,Maintenance Grounds,Pest Control,Sewer,Trash,Water
Senior Community No
Pet Size Medium (36-60 Lbs.)
Ownership Fee Simple
Monthly Total Fees $463
Acceptable Financing Cash, Conventional, FHA, VA Loan
Membership Fee Required Required
Listing Terms Cash, Conventional, FHA, VA Loan
Num of Pet 2
Special Listing Condition None
Read Less

© 2025 My Florida Regional MLS DBA Stellar MLS. All Rights Reserved.
Bought with BHGRE THOMAS GROUP
GET MORE INFORMATION



