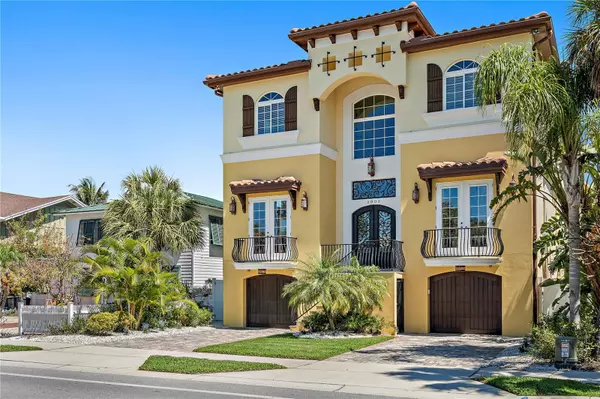For more information regarding the value of a property, please contact us for a free consultation.
2803 PASS A GRILLE WAY St Pete Beach, FL 33706
Want to know what your home might be worth? Contact us for a FREE valuation!

Our team is ready to help you sell your home for the highest possible price ASAP
Key Details
Sold Price $4,091,850
Property Type Single Family Home
Sub Type Single Family Residence
Listing Status Sold
Purchase Type For Sale
Square Footage 4,370 sqft
Price per Sqft $936
Subdivision Colonial Corp Rep
MLS Listing ID TB8319883
Sold Date 01/15/25
Bedrooms 4
Full Baths 4
Construction Status Inspections
HOA Y/N No
Originating Board Stellar MLS
Year Built 2014
Annual Tax Amount $20,774
Lot Size 5,662 Sqft
Acres 0.13
Lot Dimensions 50x110
Property Description
MOVE IN READY! WITH A SIGNIFICANT TEN FEET ABOVE BASE FLOOD ELEVATION, THIS RESIDENCE EXPERIENCED NO FLOOD AND NO HURRICANE DAMAGE IN ANY OF ITS LIVING AREAS! Located in historic and highly desired Pass-a-Grille, this gorgeous and luxurious 7650 total sqft estate residence features a brilliant coastal design, sturdy concrete block construction and graceful, elegant finishes throughout. A superb open floor plan with soaring 12ft-high ceilings offers beautiful lines, fabulous water views and a light airy feeling. An elegant custom double door entry introduces the towering 22ft high foyer and a signature flying semi-circular staircase. Exquisite travertine floors and extensive custom woodworking assure a sophisticated, tasteful appeal. The sumptuous gourmet kitchen boasts Subzero/Wolf appliances, gas cooking, renown top-of-the-line Ali Kriste cabinetry, a cast stone chateau hood and a striking 14ft long, multi-level island bar and work center. Kitchen is complemented by a splendid butler's pantry with wet bar, dual-zone wine/beverage cooler, and Hoshizaki icemaker. The mammoth great room contains a wonderful built-in entertainment center and a lovely gas fireplace. Opening to the waterfront balcony, the impressive 22ft-wide sliding glass doors pocket into the wall – delivering a remarkable indoor/outdoor living experience! 32ft-wide covered balcony - with incredible attention to detail and stunning panoramic waterviews - provides an elegant outdoor kitchen with Alfresco gas grilling center. Upstairs, discover four generous bedrooms and three opulent full baths. The waterfront owner's suite is simply paradise with a grand bedroom, a superbly-conceived custom closet system with island dresser, and spacious private covered waterfront balcony. You'll love the plush, pampering experience of an owner's bath that enjoys rich custom wood/granite vanities (with dedicated cosmetics center), a lavish stand-alone soaking tub and a magnificently-finished multi-head glass rain shower enclosure – all overlooking the water! Out back you'll find a true waterfront oasis. The splendid large-form pavered patio contains a dazzling heated pool with salt-chlorine conversion system and in-water lounging sunshelf, and a huge poolside lounging area. The covered 350+sqft lower-level deck is ideal for entertaining and poolside dining. Step out to the 50ft long composite dock with 16,000lb boat lift, and deep water wetslip for a large cruiser/yacht. Oversized garage supports 4 cars and plenty of storage capacity. Hurricane impact windows/doors, concrete tile roof and so much more! From here, walk to the powder soft sands of Pass-a-Grille beach in just 4 minutes, or boat to the open Gulf in less than 5 minutes. Luxury on the water, and truly the best of boating and the beach!
Location
State FL
County Pinellas
Community Colonial Corp Rep
Zoning SFR
Rooms
Other Rooms Breakfast Room Separate, Family Room, Formal Dining Room Separate, Formal Living Room Separate, Inside Utility, Loft
Interior
Interior Features Built-in Features, Cathedral Ceiling(s), Ceiling Fans(s), Crown Molding, Eat-in Kitchen, High Ceilings, Kitchen/Family Room Combo, Open Floorplan, PrimaryBedroom Upstairs, Solid Surface Counters, Solid Wood Cabinets, Stone Counters, Thermostat, Tray Ceiling(s), Vaulted Ceiling(s), Walk-In Closet(s), Wet Bar, Window Treatments
Heating Central, Heat Pump, Zoned
Cooling Central Air, Zoned
Flooring Carpet, Travertine, Wood
Fireplaces Type Family Room, Gas, Non Wood Burning
Fireplace true
Appliance Built-In Oven, Convection Oven, Dishwasher, Disposal, Dryer, Gas Water Heater, Ice Maker, Indoor Grill, Microwave, Range, Range Hood, Refrigerator, Tankless Water Heater, Washer, Water Filtration System, Water Softener, Wine Refrigerator
Laundry Inside, Laundry Room
Exterior
Exterior Feature Balcony, French Doors, Irrigation System, Lighting, Outdoor Grill, Outdoor Kitchen, Outdoor Shower, Private Mailbox, Rain Gutters, Sidewalk, Sliding Doors
Parking Features Driveway, Garage Door Opener, Oversized, Split Garage, Tandem, Under Building
Garage Spaces 6.0
Fence Fenced, Vinyl
Pool Deck, Gunite, Heated, In Ground, Lighting, Salt Water, Tile
Community Features Golf Carts OK, Irrigation-Reclaimed Water, Park, Playground, Sidewalks, Tennis Courts
Utilities Available BB/HS Internet Available, Cable Available, Cable Connected, Electricity Available, Electricity Connected, Fire Hydrant, Natural Gas Available, Natural Gas Connected, Public, Sewer Available, Sewer Connected, Sprinkler Recycled, Street Lights, Water Available, Water Connected
Amenities Available Park, Pickleball Court(s), Playground, Shuffleboard Court, Tennis Court(s)
Waterfront Description Intracoastal Waterway
View Y/N 1
Water Access 1
Water Access Desc Bay/Harbor,Bayou,Beach,Gulf/Ocean,Gulf/Ocean to Bay,Intracoastal Waterway
View Water
Roof Type Tile
Porch Covered, Deck, Front Porch, Patio, Porch, Rear Porch
Attached Garage true
Garage true
Private Pool Yes
Building
Lot Description Flood Insurance Required, FloodZone, City Limits, In County, Landscaped, Near Marina, Near Public Transit, Sidewalk, Paved
Story 3
Entry Level Three Or More
Foundation Slab, Stilt/On Piling
Lot Size Range 0 to less than 1/4
Sewer Public Sewer
Water Public
Architectural Style Custom
Structure Type Block,Concrete,Stucco
New Construction false
Construction Status Inspections
Schools
Elementary Schools Azalea Elementary-Pn
Middle Schools Bay Point Middle-Pn
High Schools Boca Ciega High-Pn
Others
Pets Allowed Cats OK, Dogs OK, Yes
Senior Community No
Ownership Fee Simple
Acceptable Financing Cash, Conventional
Listing Terms Cash, Conventional
Special Listing Condition None
Read Less

© 2025 My Florida Regional MLS DBA Stellar MLS. All Rights Reserved.
Bought with KELLER WILLIAMS SOUTH TAMPA
GET MORE INFORMATION

