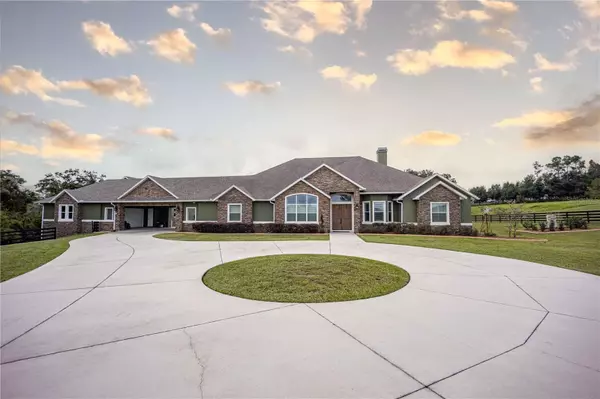For more information regarding the value of a property, please contact us for a free consultation.
5708 WOODS VIEW CT Weirsdale, FL 32195
Want to know what your home might be worth? Contact us for a FREE valuation!

Our team is ready to help you sell your home for the highest possible price ASAP
Key Details
Sold Price $1,375,000
Property Type Single Family Home
Sub Type Single Family Residence
Listing Status Sold
Purchase Type For Sale
Square Footage 4,172 sqft
Price per Sqft $329
Subdivision Saddle Ridge
MLS Listing ID G5087016
Sold Date 01/15/25
Bedrooms 5
Full Baths 4
Construction Status Appraisal,Inspections
HOA Fees $62/ann
HOA Y/N Yes
Originating Board Stellar MLS
Year Built 2017
Annual Tax Amount $7,625
Lot Size 6.850 Acres
Acres 6.85
Property Description
CUSTOM BUILT POOL HOME! This 5 total Bedroom and 4 total Bathroom home includes 4172 sqft under air with 2 separate garages! Stepping inside the 13 ft ceilings and wood-look porcelain tile flooring catch your attention immediately, instantly exemplifying the spacious feel. The kitchen is a chef's dream, with meticulously manufactured custom wood cabinetry, granite countertops, and an oversized island adding plenty of extra eating space. The stone backsplash and built-in stainless steel appliances also help in highlighting the custom finishes and attention to detail. The living room is an amazing family area, providing plenty of space to entertain or relax while admiring the stone floor-to-ceiling fireplace surround and mantle. Walking into the Master Bedroom you notice the attention to detail and up-to-date fashion with the tray ceiling and sliding barn doors leading to the Master Bathroom. The Bathroom has a desirable look with travertine flooring, a walk-in shower, a large bathtub, his & hers sinks, a private laboratory, and a massive walk-in closet with built-in shelving. The guest rooms are perfect for any friend or family member to stay in, each with easy access to the guest bathrooms. Both guest bathrooms are stunning; one includes travertine flooring and a walk-in shower, the other guest bathroom has brick-look tile herringbone flooring with a shower/tub combo and a double vanity. Exiting the home through the sliding glass doors you will find the screened enclosure with the saltwater pool and hot tub, some believe the most important aspect of any Florida home, and this surely doesn't disappoint. You even have a gas fire pit to relax around when the seasons change. Let's not forget the 870 sqft In-Law Suite, which includes a full kitchen equipped with stainless steel appliances, leathered granite countertops, and hand-built soft close cabinetry. The double-sided gas fireplace can be admired from the living area and the bedroom, leading to the bathroom the cast iron tub, oversized walk-in closet and custom finishes ensure every part of this house is well above builder grade. Additional features on this home include plantation shutters throughout, a 500-gallon propane tank, a fully functional security system, and mini-split A/C units in both garages, and a bonus room above the in-law suite. This home is truly one-of-a-kind from its custom finishes to its tranquil location, don't miss this amazing opportunity and schedule your private showing today!
Location
State FL
County Lake
Community Saddle Ridge
Zoning A
Interior
Interior Features Ceiling Fans(s), Eat-in Kitchen, High Ceilings, Kitchen/Family Room Combo, Open Floorplan, Primary Bedroom Main Floor, Solid Wood Cabinets, Stone Counters, Tray Ceiling(s)
Heating Central
Cooling Central Air, Mini-Split Unit(s)
Flooring Carpet, Tile, Travertine
Fireplaces Type Gas
Fireplace true
Appliance Built-In Oven, Dishwasher, Dryer, Microwave, Range, Range Hood, Refrigerator, Tankless Water Heater, Washer
Laundry Inside, Laundry Room
Exterior
Exterior Feature Lighting, Private Mailbox, Rain Gutters, Sliding Doors
Garage Spaces 4.0
Pool Heated, In Ground, Salt Water
Community Features Deed Restrictions, Gated Community - No Guard, Horses Allowed
Utilities Available Electricity Connected, Private, Propane
Amenities Available Gated, Trail(s)
Roof Type Shingle
Attached Garage true
Garage true
Private Pool Yes
Building
Entry Level One
Foundation Block
Lot Size Range 5 to less than 10
Sewer Septic Tank
Water Well
Structure Type Block,Stone,Stucco
New Construction false
Construction Status Appraisal,Inspections
Others
Pets Allowed Yes
Senior Community No
Ownership Fee Simple
Monthly Total Fees $62
Acceptable Financing Cash, Conventional
Membership Fee Required Required
Listing Terms Cash, Conventional
Special Listing Condition None
Read Less

© 2025 My Florida Regional MLS DBA Stellar MLS. All Rights Reserved.
Bought with BHHS FLORIDA REALTY
GET MORE INFORMATION

